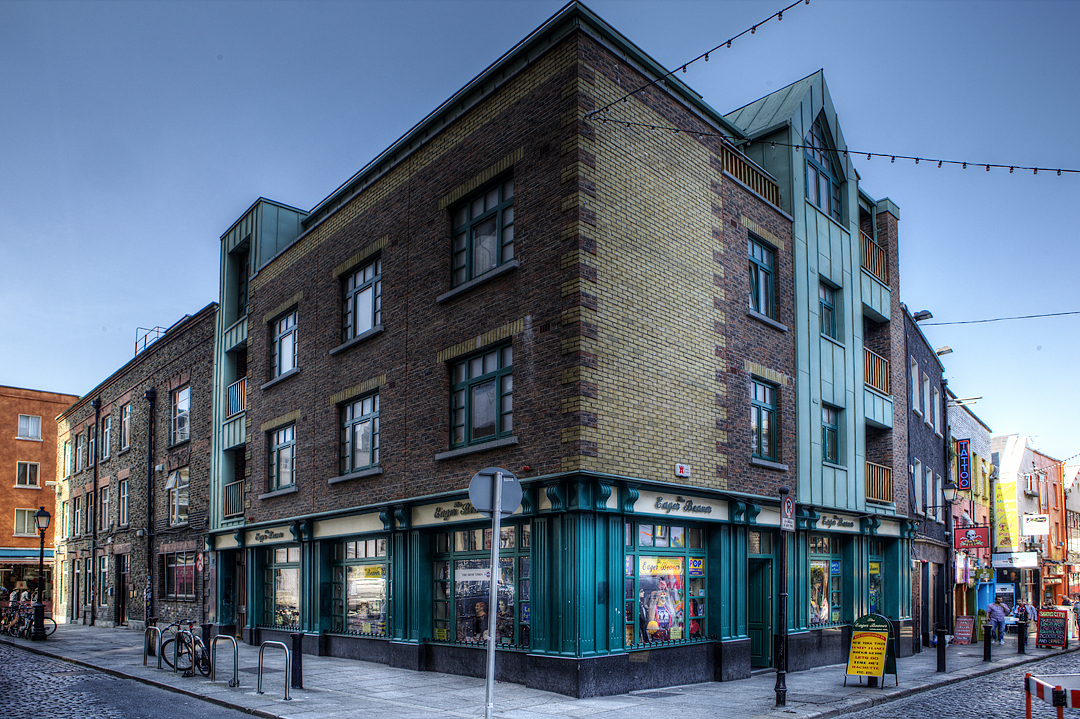This project involved the demolition, removal and reconstruction of one of Temple Bar’s oldest landmark properties on the busy confined junction of Cope St and Crown Alley. The works included the temporary support and underpinning of the existing adjacent structures, sheet piling to support the existing streets prior to constructing the basement structure. The Basement and Ground floor provide a 2’500 sq ft retail space below 6 Nr. High class Apartments, Penthouse and Roof garden which are provided over the remaining 4 levels. The clever and tastefully designed facades using varying brick colours with copper and hardwood windows & shop fronts ensures that this contemporary modern building fits seamlessly within the existing streetscapes while maintaining its landmark status as a striking eye catching building.


