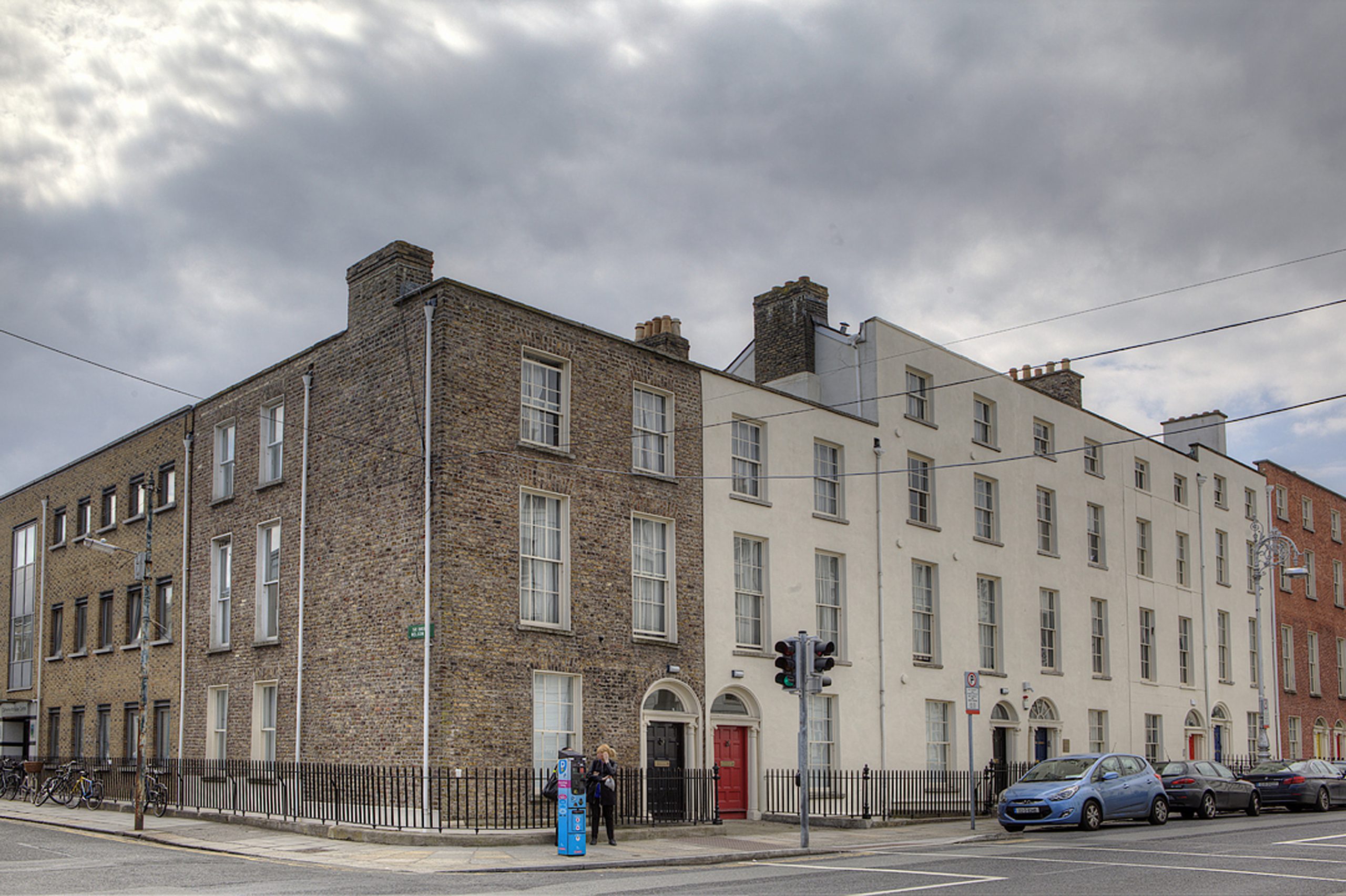Refurbishment, upgrade and restoration to No’s 41-51 Eccles Street on a phased basis over a three year period. The overall development of the street in five individual contracts included façade retention, sheet and bored piling, basement construction and under-pining of adjoining buildings, resulting in the harmonious amalgamation of restored period architecture and modern education facilities. The project included the refurbishment internally of three of the buildings and the complete strip out of two of the buildings including new build in keeping with the original design. In particular, the joinery including the windows were removed from site and upgraded to meet modern regulations, retaining the former profile and features before been refitted. Also included in the scope of works were the installation of mechanical, electrical and lift services, wall, floor and ceiling finishes, sanitary facilities, joinery and extensive glazing to rear of buildings. The project also included new build of research facilities in the rear gardens to 41-51 Eccles Street.


