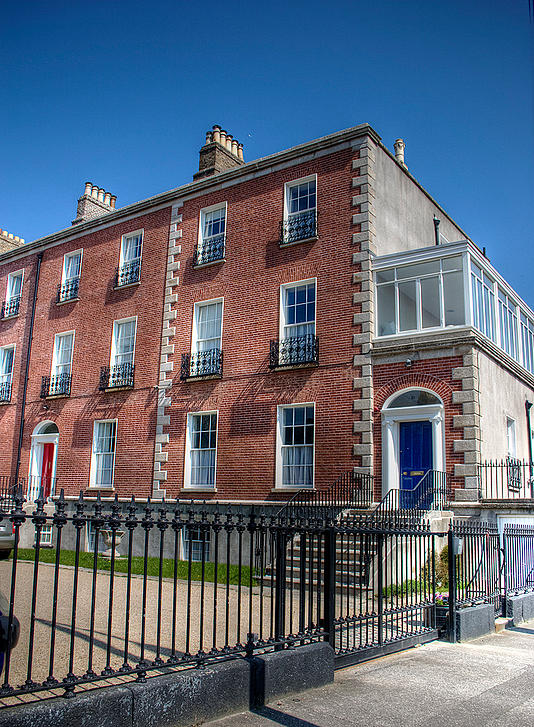The works consisted of the refurbishment of No.83 and renovation of No.81 and 82 Ranelagh Road, Dublin 6. The site comprised a terrace of traditionally constructed houses of two storeys over upper and lower ground floors currently in use as residential and ancillary accommodation. The works comprised of the complete renewal and restoration of existing wiggin pointing to front facades, restoration of granite elements, refurbishment and upgrading of the mechanical and electrical installations, structural alterations to allow internal circulation from No. 81 to No. 83, installation of a lift, repairs and renewals to the building fabric, construction of new glazed conservatory, redecorations and ancillary works.

| Categories: | Heritage |
| Construction Period : | 17 months |
| Value : | €3.5 million |
| Location : | Ranelagh, Dublin 6 |
| Client : | Society of Africa Missions |
| Project Architect : | Bradfield Devlin Architects |
| Project Engineer : | O’Reilly Design, Structural & Civil Engineers |
| Quantity Surveyor : | Duffy Gaffney Partnership |

