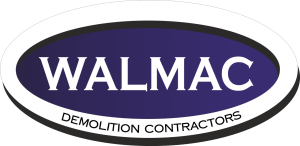This project consisted of the conversion of a large section of an office floor into a new public office, extensive demolitions and refurbishment to existing office
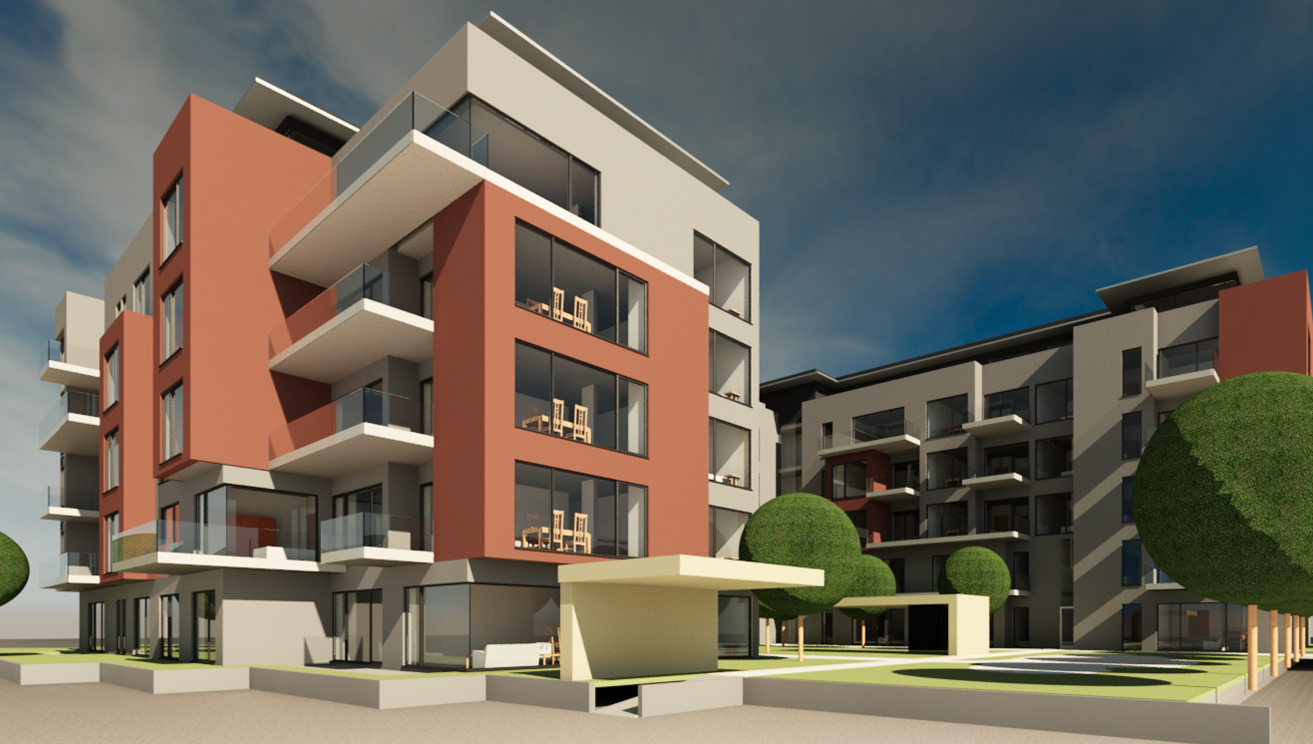
The scope of the development consists of the demolition of four existing dwellings, one workshop and other ancillary structures on the site. The provision of one hundred and five residential units arranged in a single block comprising fifty one – one bedroom apartments and fifty four – two bedroom apartments.
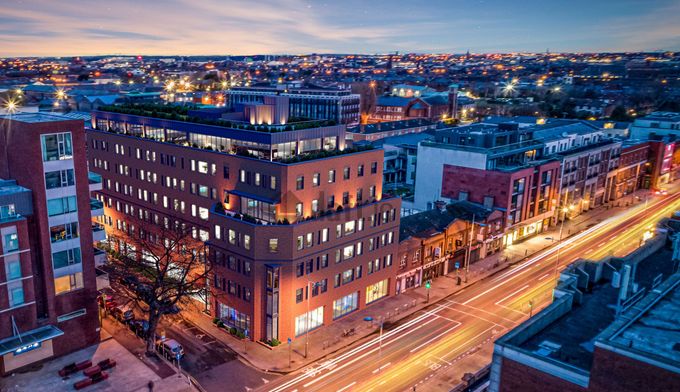
The development involves a change of use from office use to Co- Living Accommodation including the construction of an additional 3 floors to be part of the overall shared accommodation development so as to create a 7 storey building.
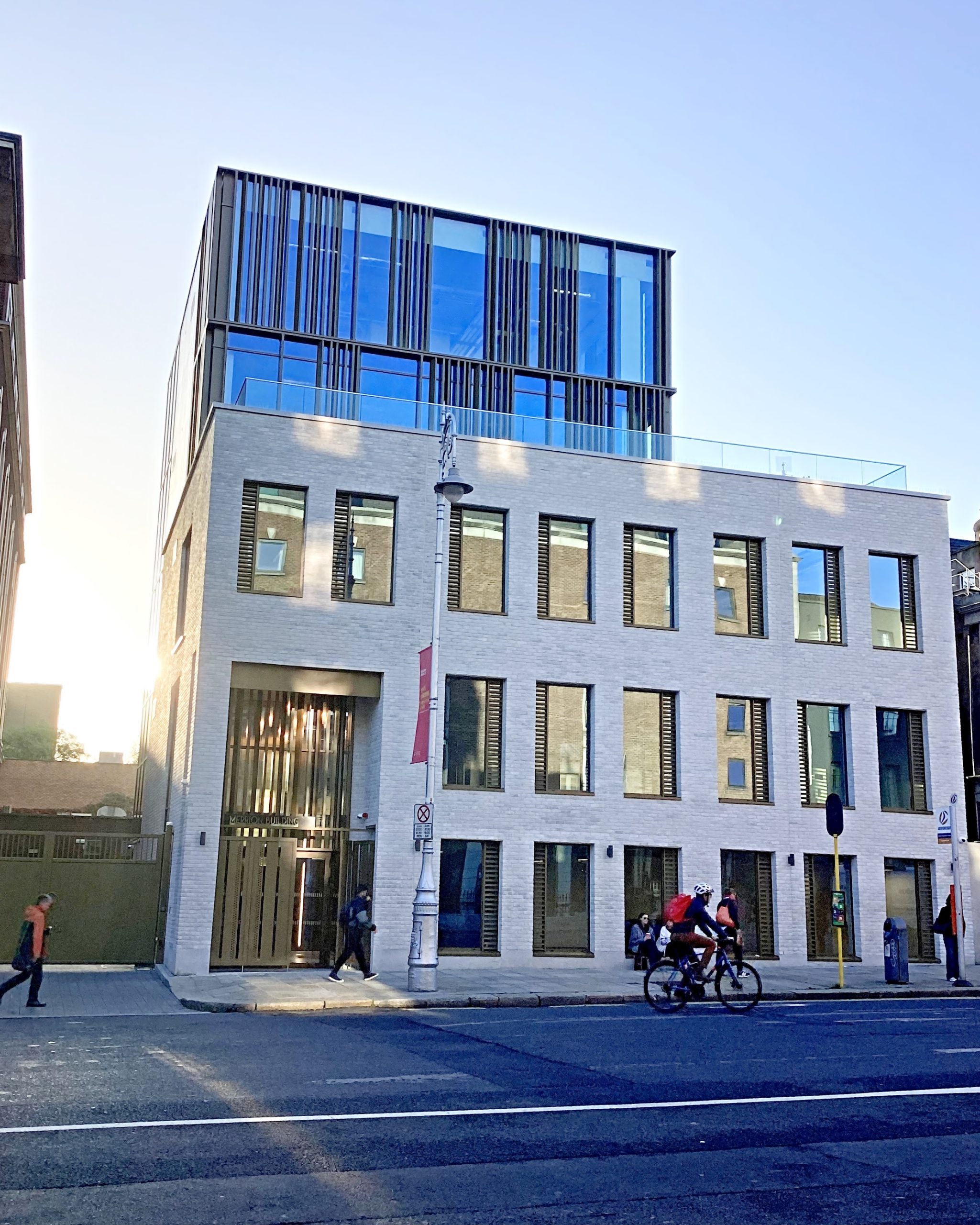
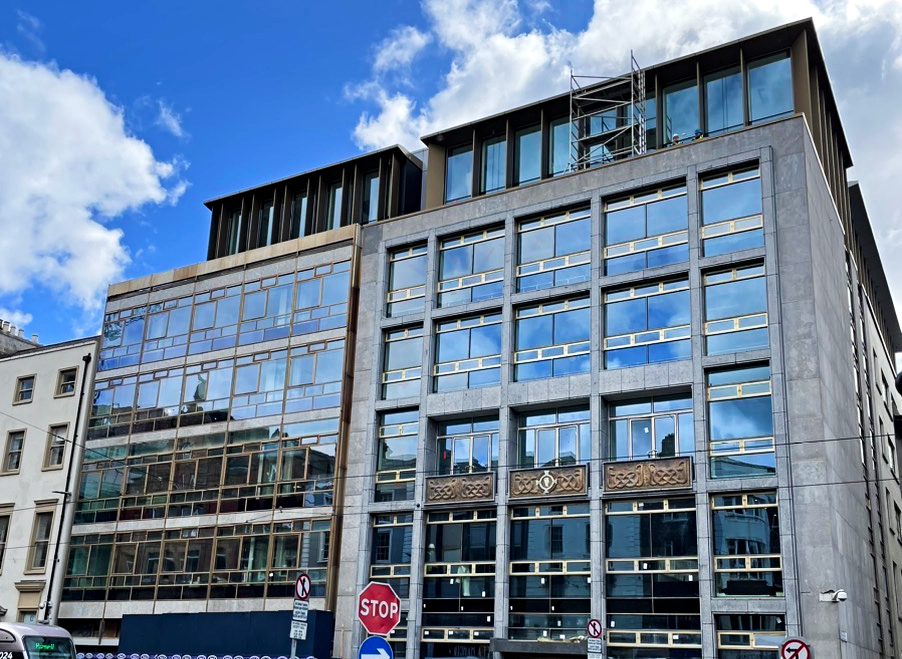
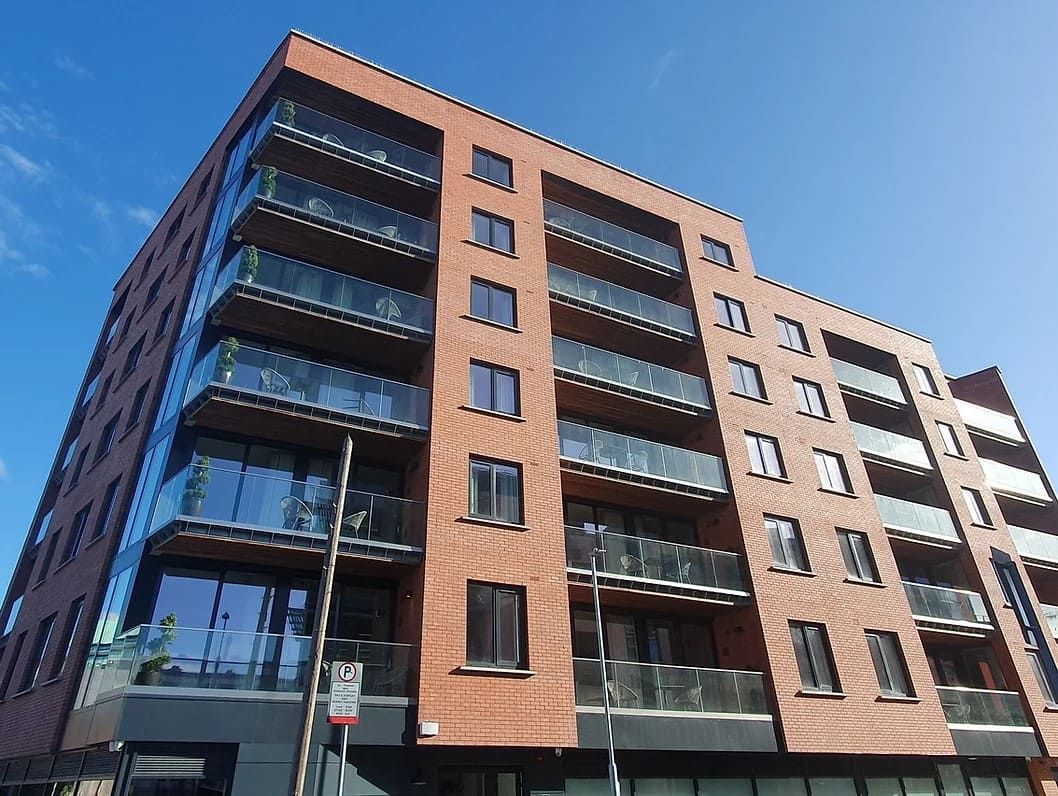
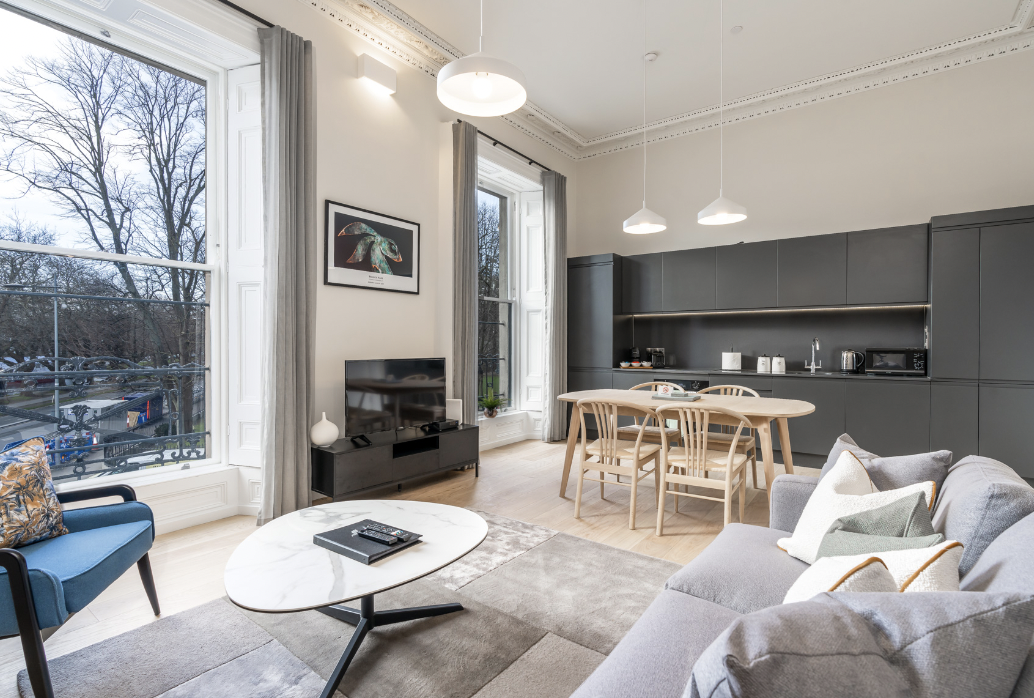
This project, based in Dublin City Centre consisted of three adjoining Georgian buildings. The three buildings went under extensive demolitions, alterations, refurbishment and additional construction to create eighteen individual luxury apartments.
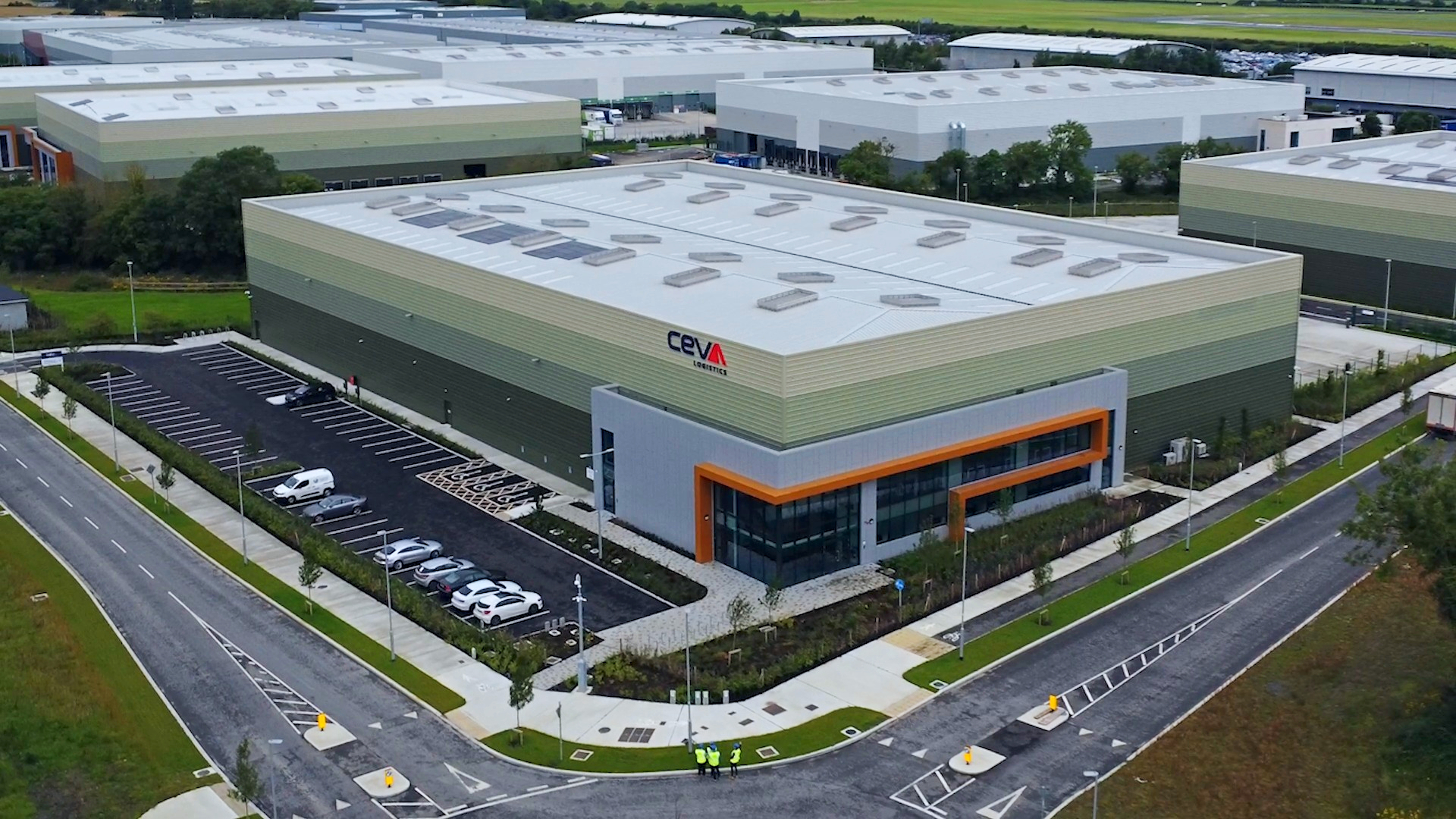
Over the course of 3 years, M&P were involved in the construction of Units N3,N4,N5,N6,N7,N8, C & E2 – Eight new large scale logistics developments in Horizon Logistics Park in Swords, County Dublin. Along with this, we are now completing the fit out of unit 6, unit 7 and unit 8 for Ceva Logistics, Ceasarstone and UPS respectively.
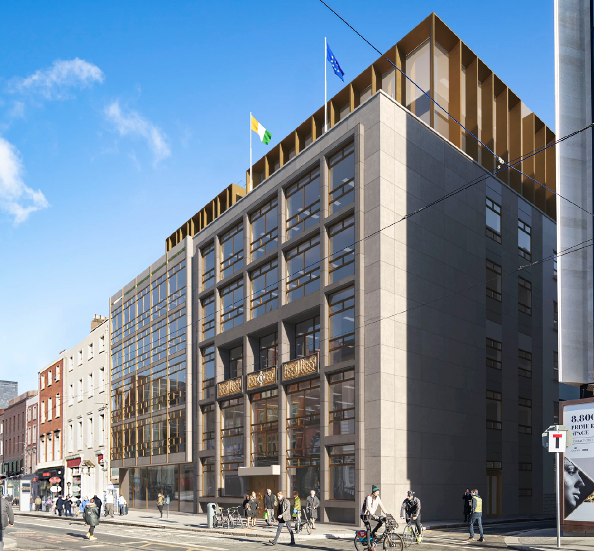

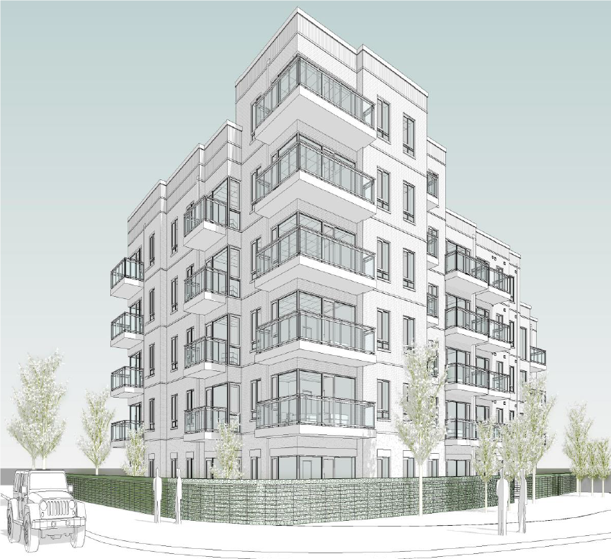

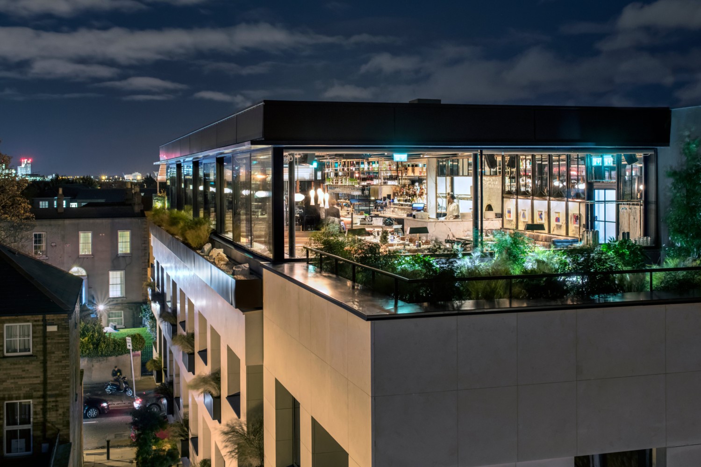
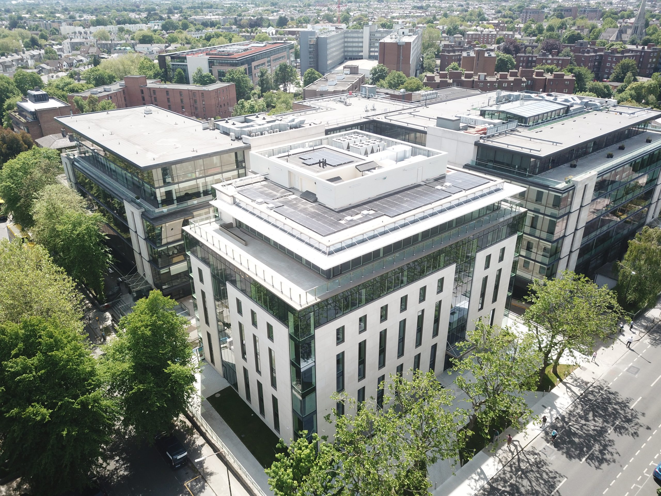
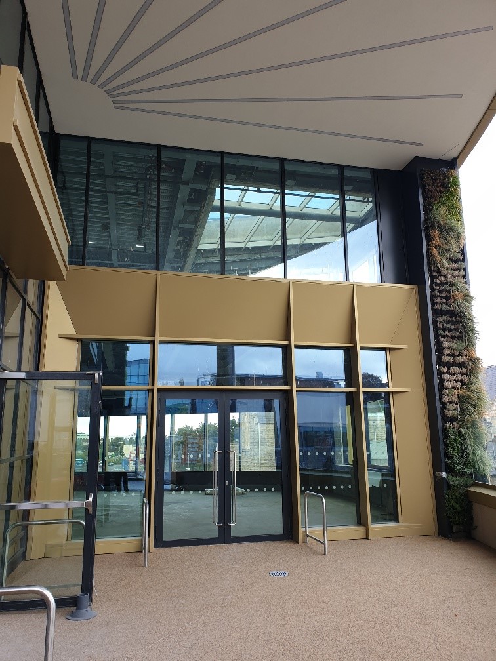
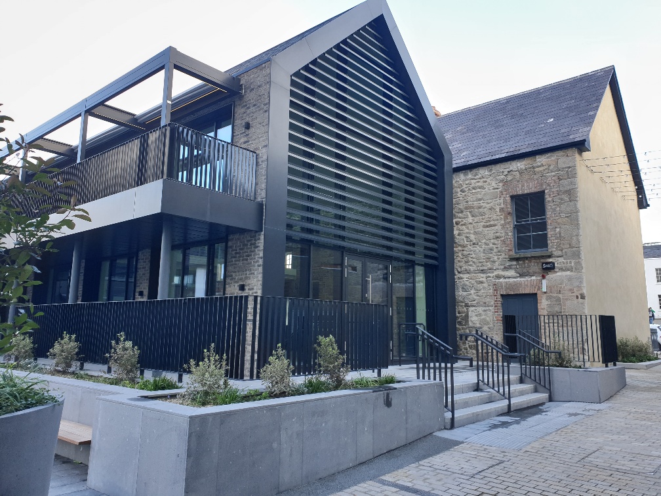
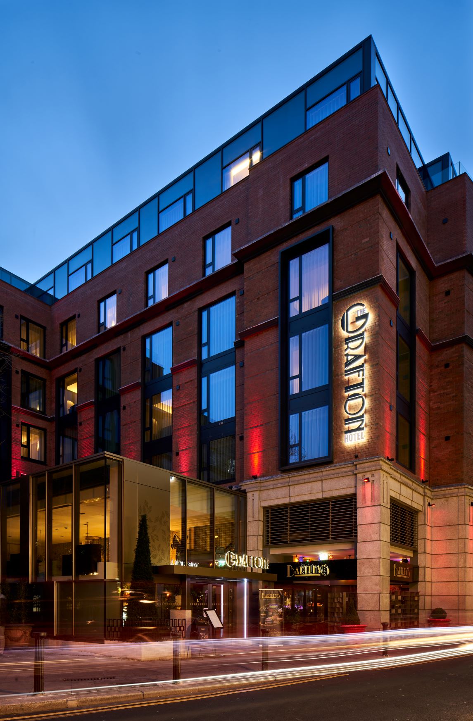
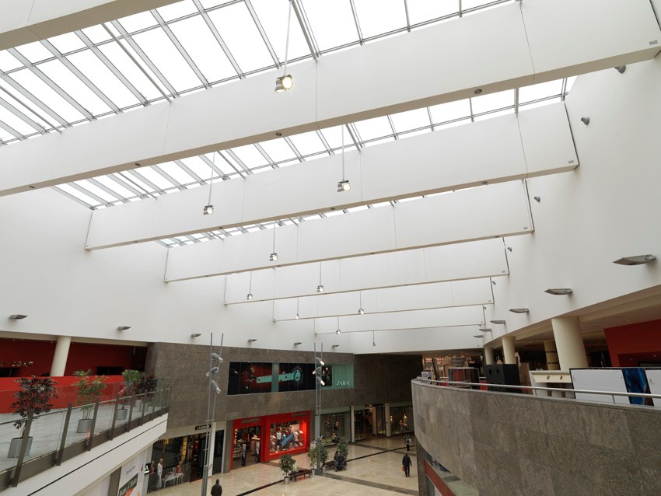

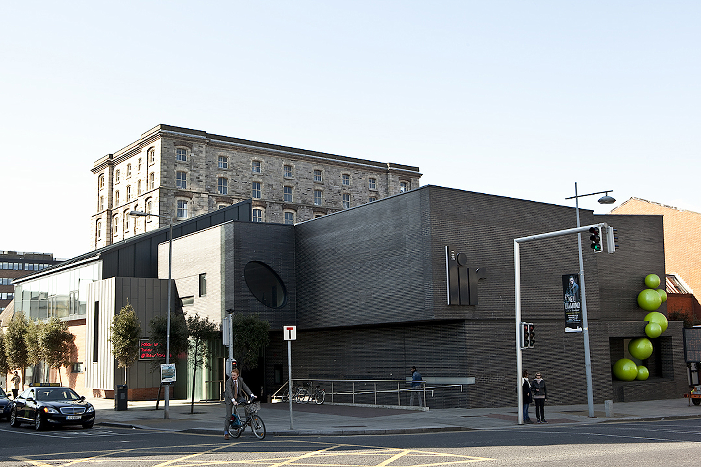
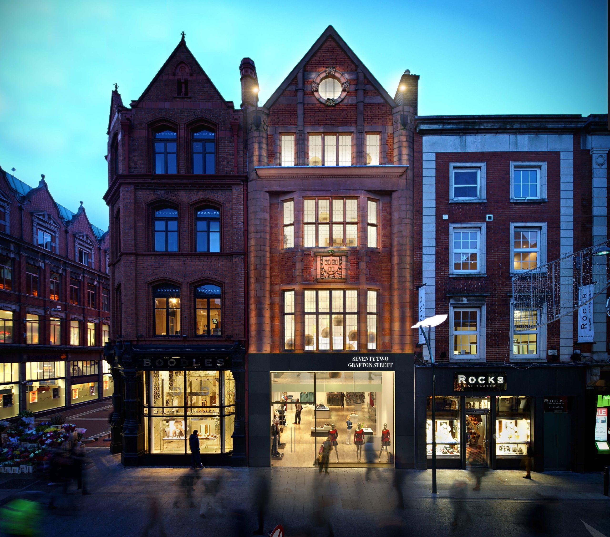
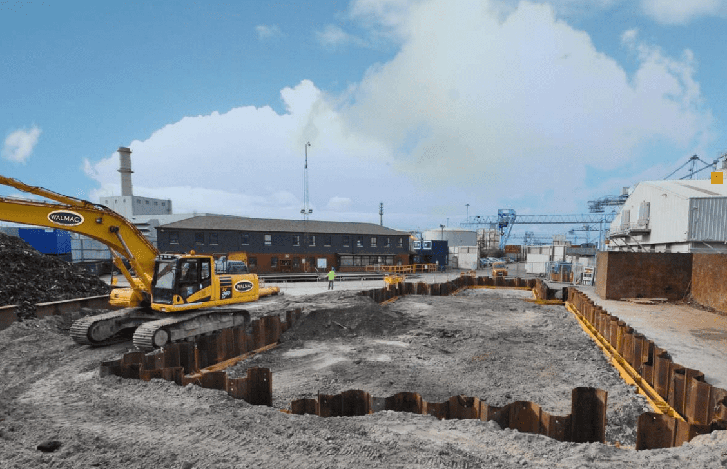
This industrial development is currently under progress and will be completed mid July 2015. The shell and core to the buildings is a structural steel framework with in-situ concrete boundary walls and floor slab.
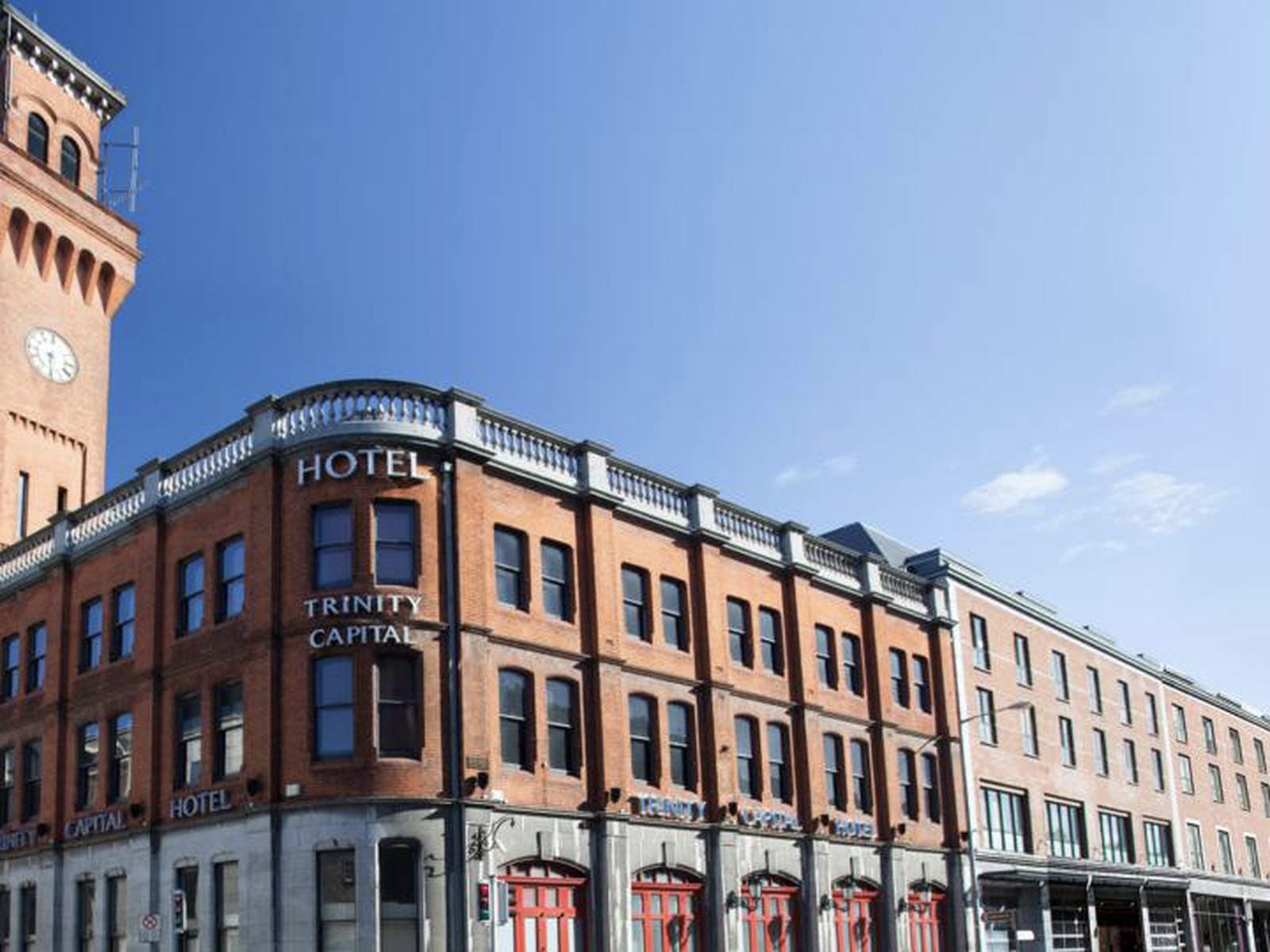
Comprising of the complete restoration of four Georgian Buildings into 8 hotel suites including meeting rooms and bar/lounge and the construction of a new 7 storey 68 bedroom hotel with basement car parking and a ground floor glazed courtyard bar and restaurant area; and link to the existing Trinity Capital Hotel.
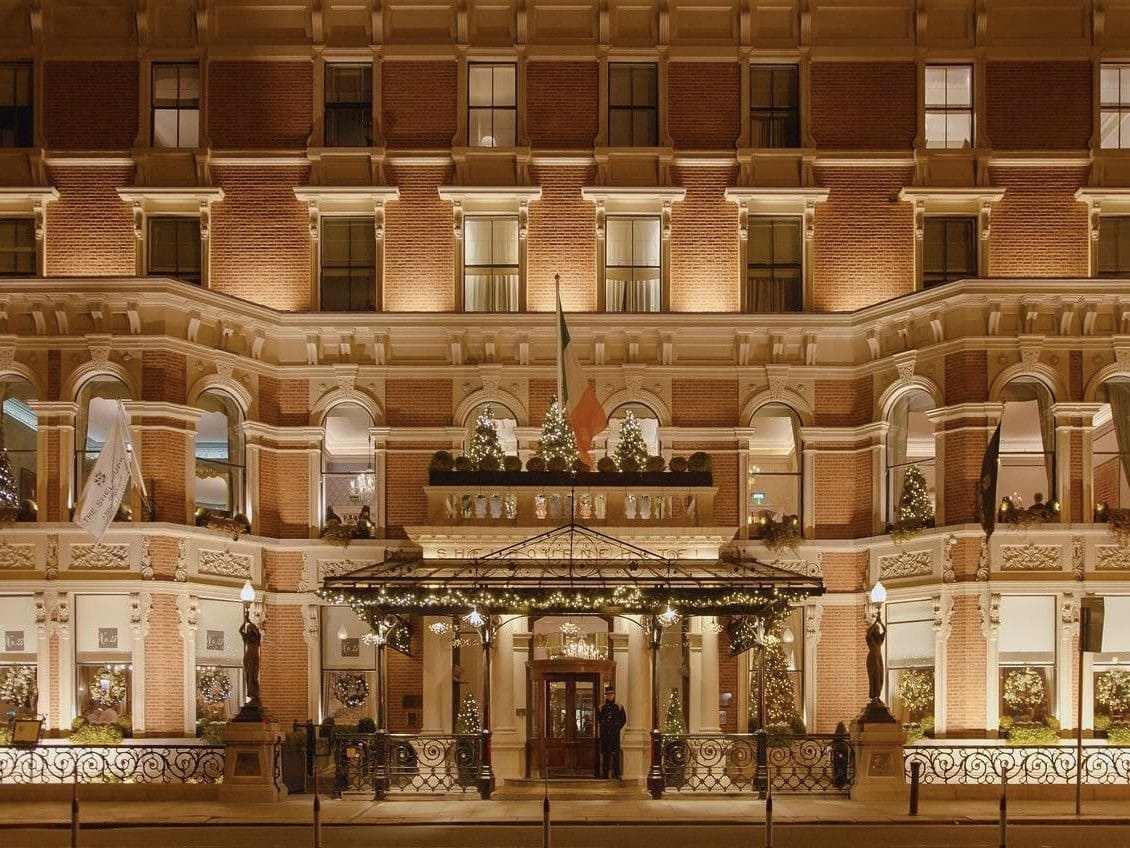
The introduction of a new Spa and Wellness Centre within the existing Shelbourne Building. Works included extensive demolitions, alterations and refurbishment to the existing reception rooms, entrance hallways, bedrooms and offices.
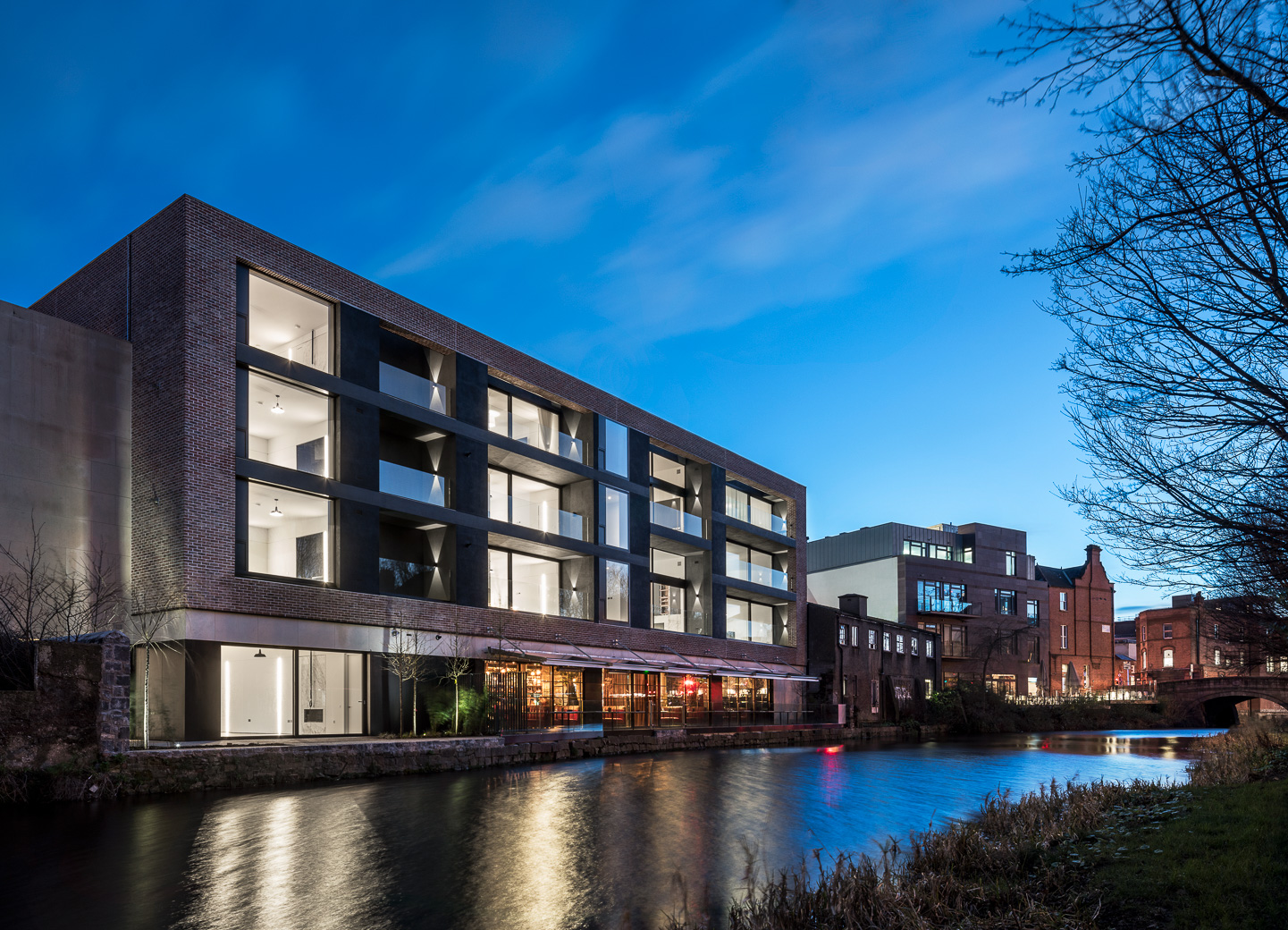
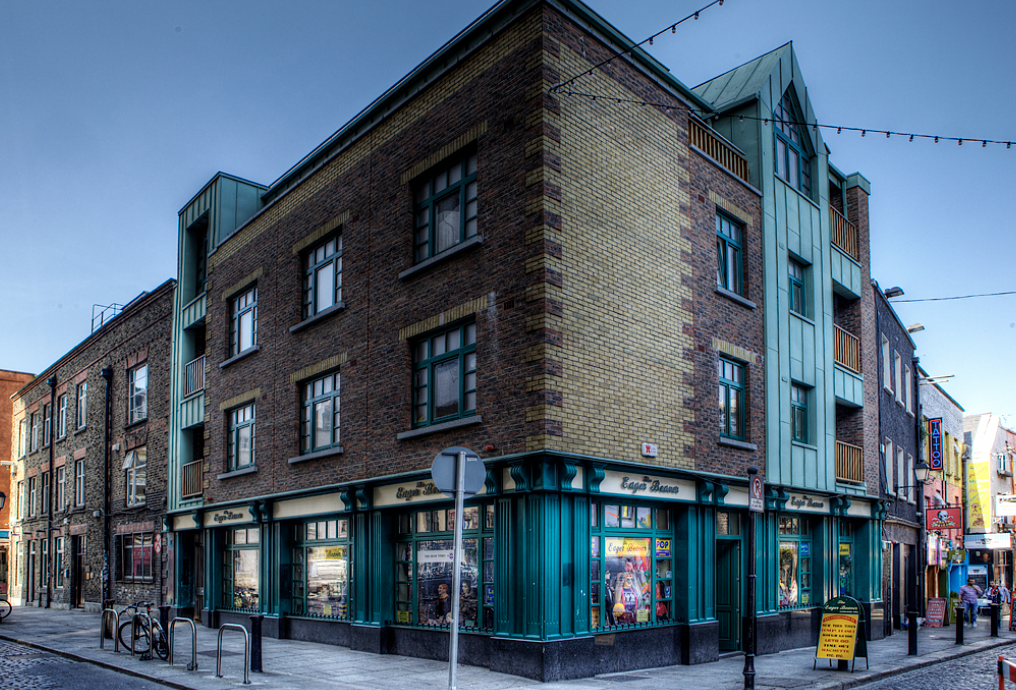
This project involved the demolition, removal and reconstruction of one of Temple Bar’s oldest landmark properties on the busy confined junction of Cope St and Crown Alley.
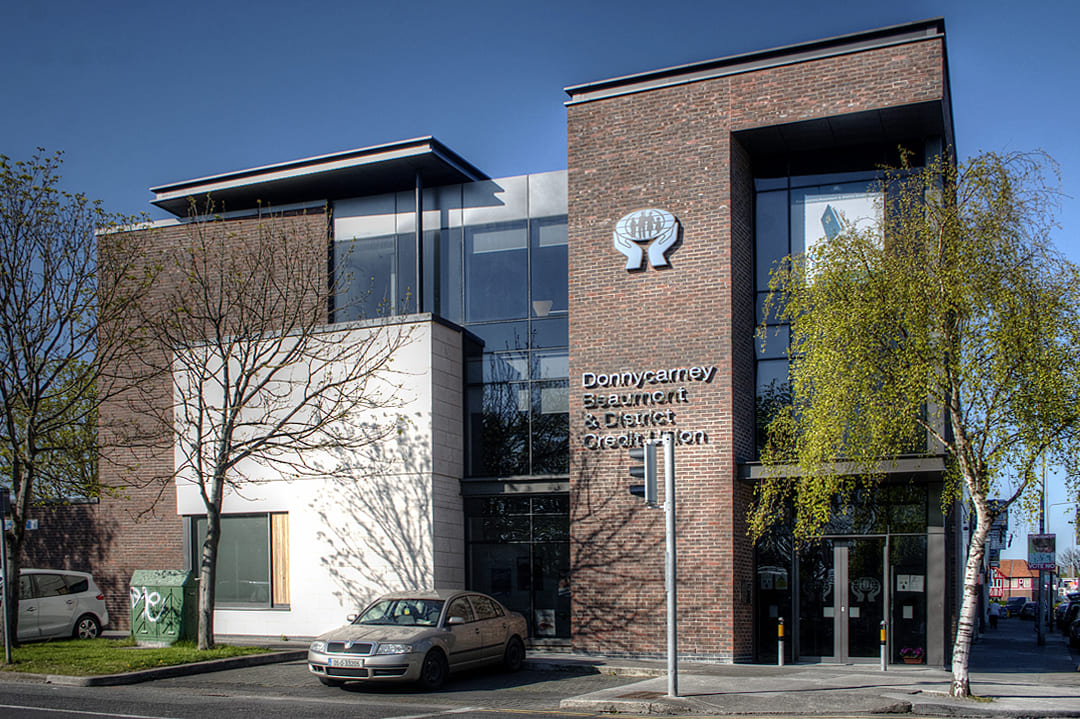
Donnycarney & Beaumount Credit Union comprises of a 3 storey over basement structure with fully fitted-out open plan offices, banking floor costumer services area, board room and staff canteen and toilet facilities above ground and plant room and storage in the basement.
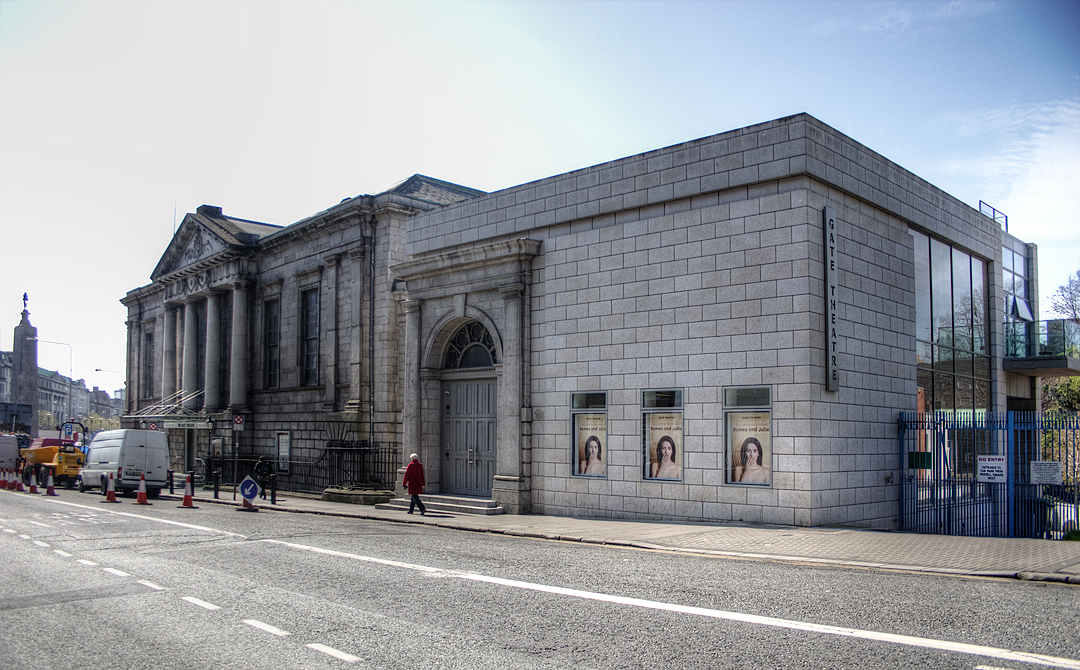
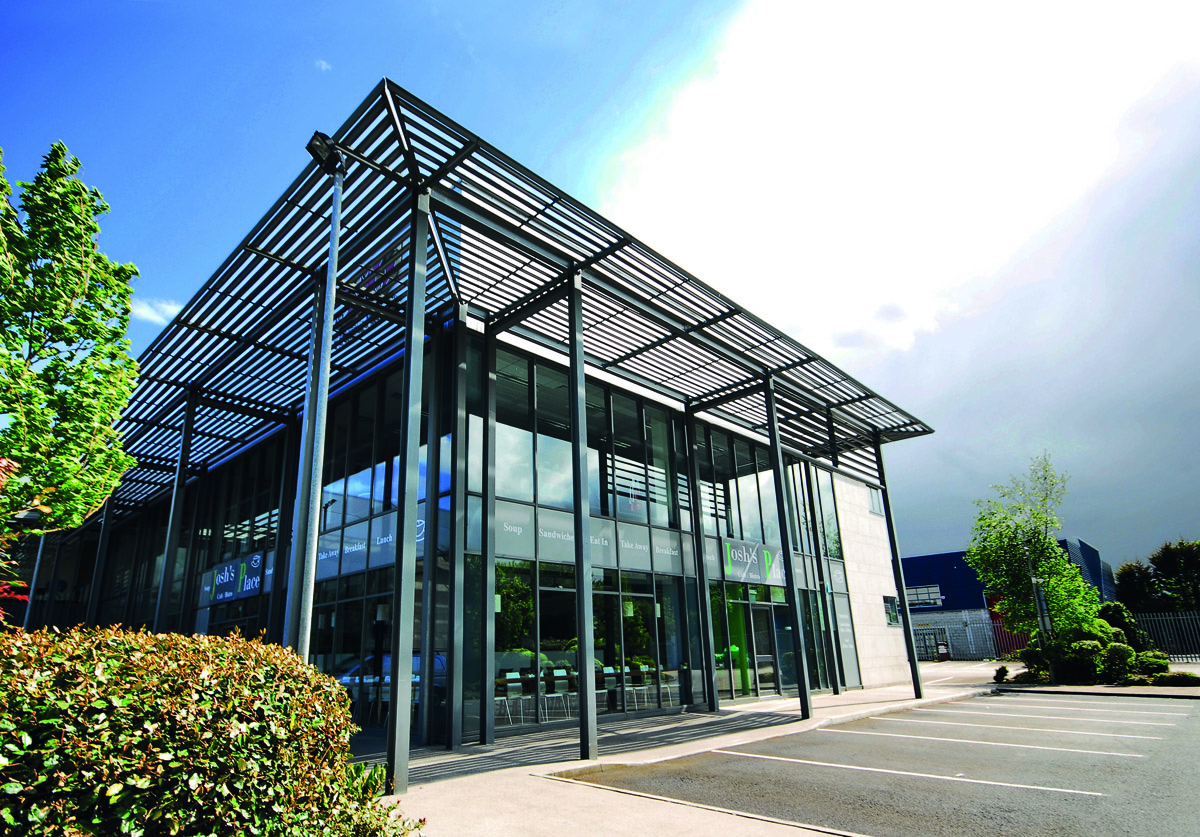
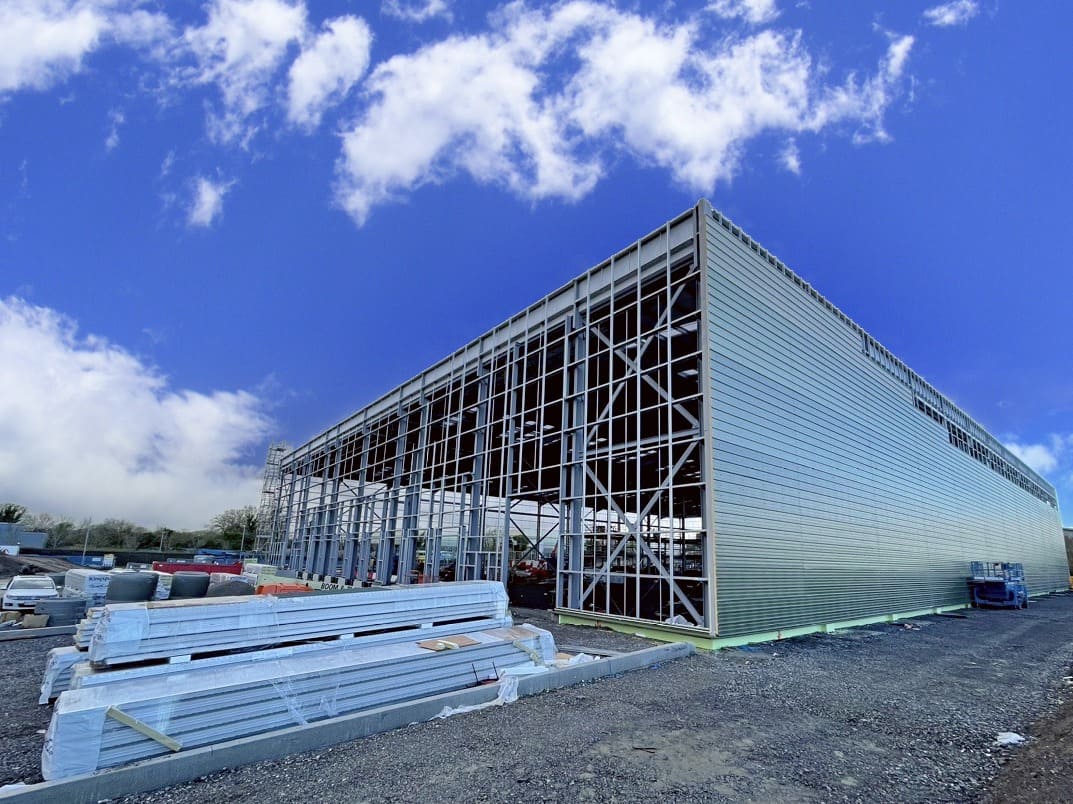
This project included the construction of a 28,000 sq. feet extension to the existing production facility including a single open plan production area of 23,500 sq. feet and 4,500 sq. feet of storage and circulation areas.
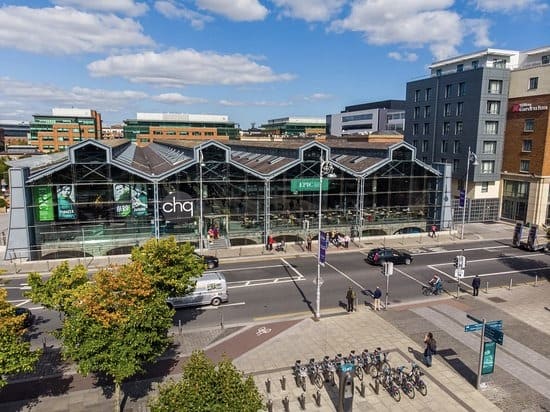
The completion of the CHQ landmark building on George’s Quay, including the extension of the existing mall and introduction of new facade entrances at both the north and south end.
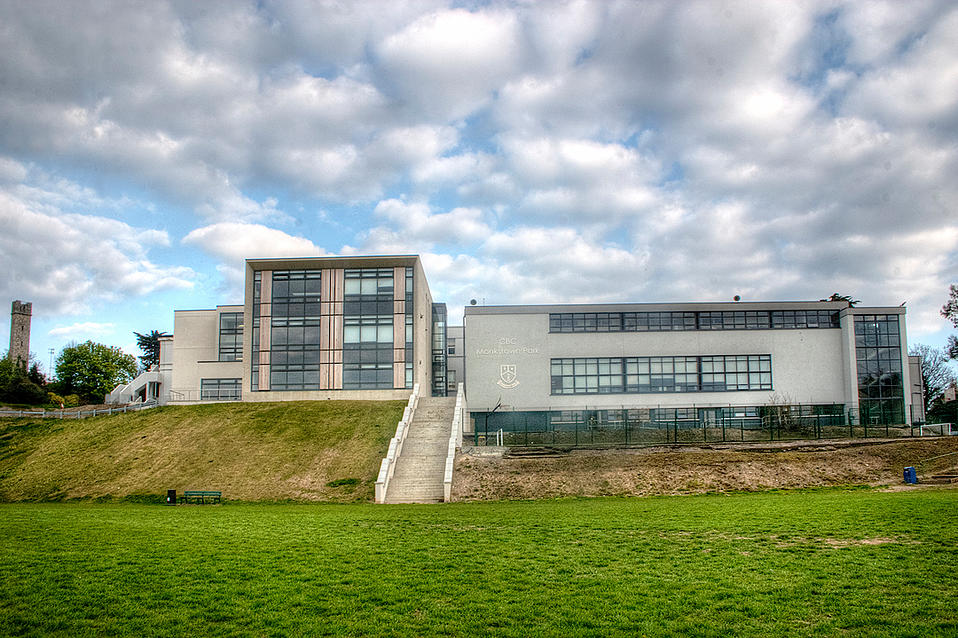
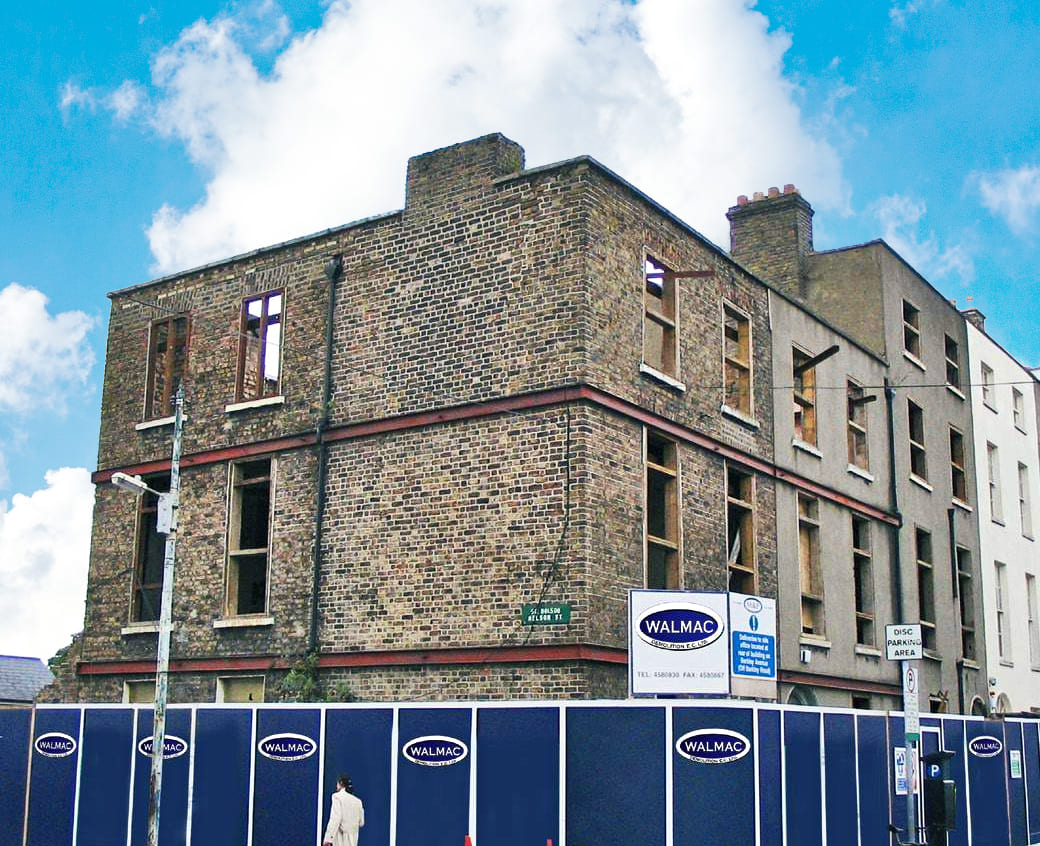
Works on the re-development of 40-51 Eccles Street for our Client, UCD/Mater Hospital began in late 2001 with the retention of the façade to Number 45 – 47 and the re-construction of the same units creating lecture rooms, administration offices and science laboratories.
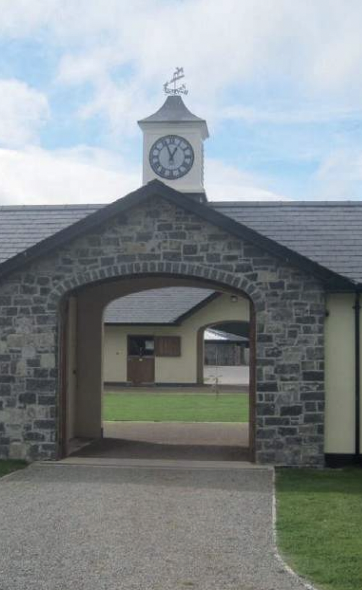
This project consisted of the development of a high end Stud Farm on a 250 acre farm of land in Cashel, Co. Tipperary consisting of the construction of 56 Nr stables, horse walkers, machinery and feed stores.
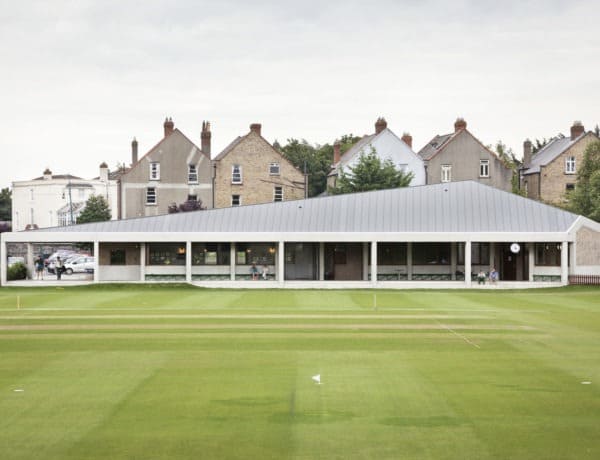
Redevelopment of Merrion Cricket Club; Demolition of existing pavilion and construction of new single storey pavilion and assocaited site development works
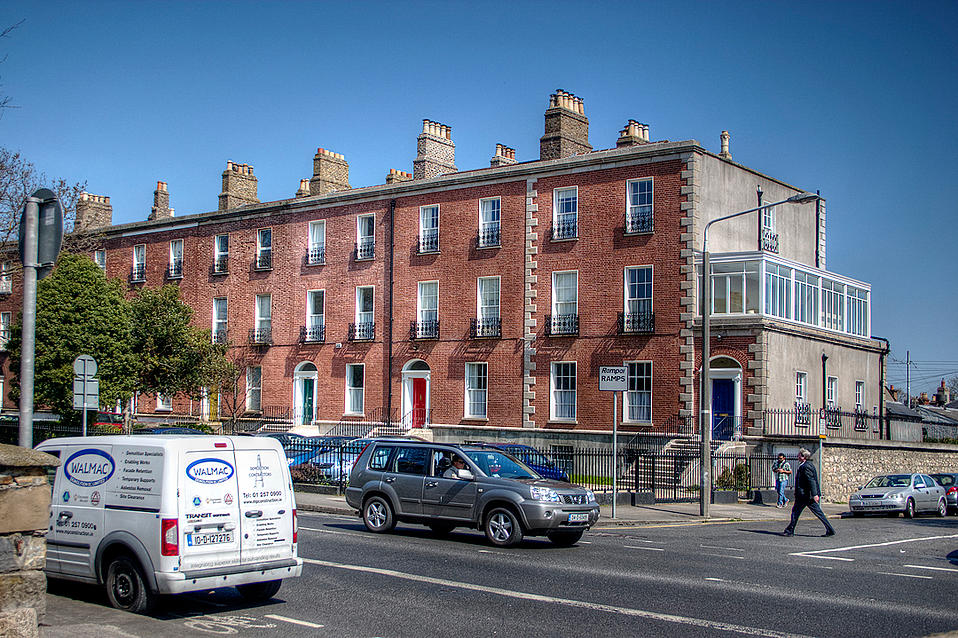
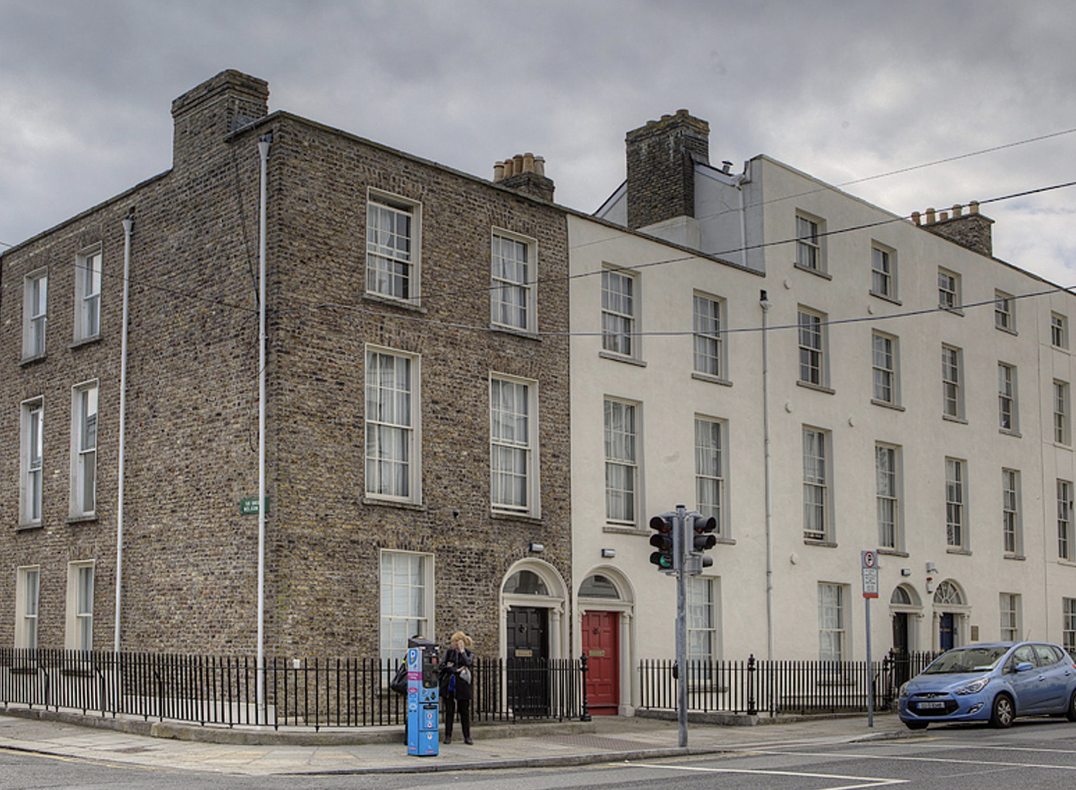
Refurbishment, upgrade and restoration to No’s 41-51 Eccles Street on a phased basis over a three year period.
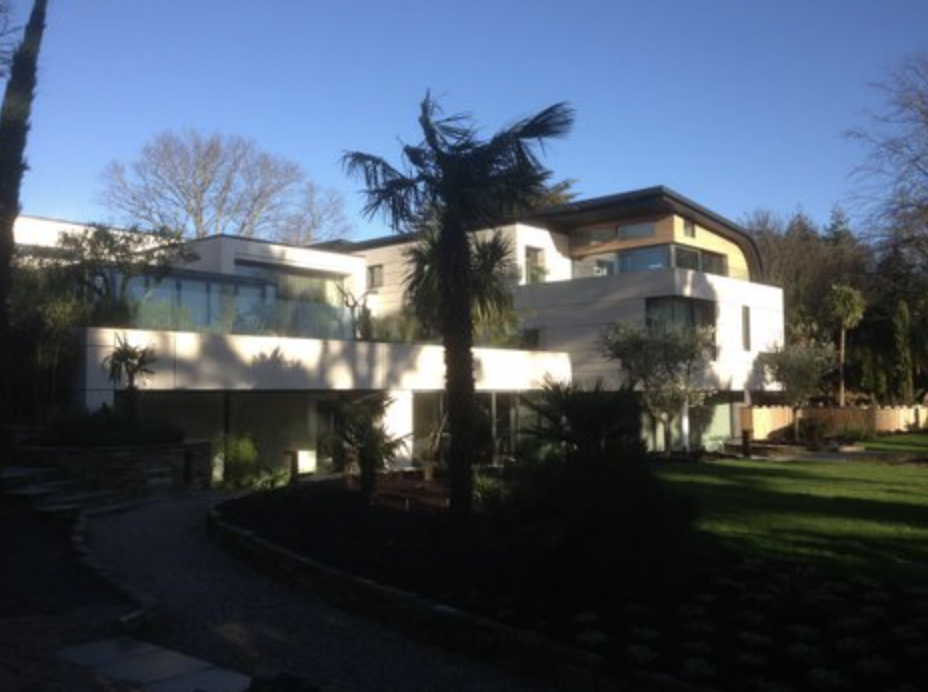
This unique 15,000sq ft private residence along with separate staff house was constructed over 3 stories including an underground basement which is open on one side to landscaped gardens, reflecting pools and patio areas. The house includes Indoor heated swimming pool, Cinema, Gymnasium, Library, Wine cellar, Bar and Games.
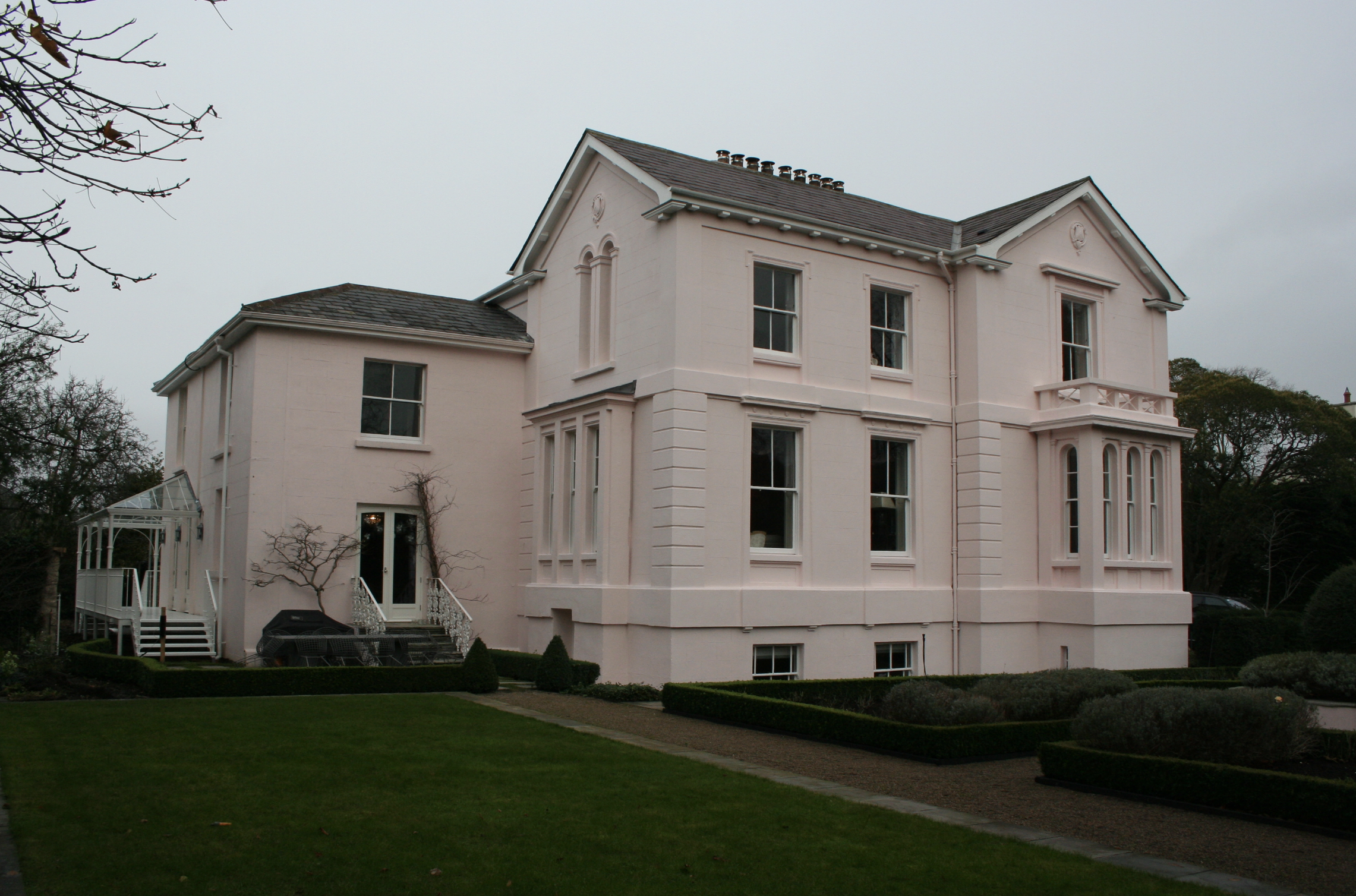
The introduction of a two-storey extension with basement to existing period building, including extensive demolitions, alterations and refurbishment works, including out-buildings and siteworks
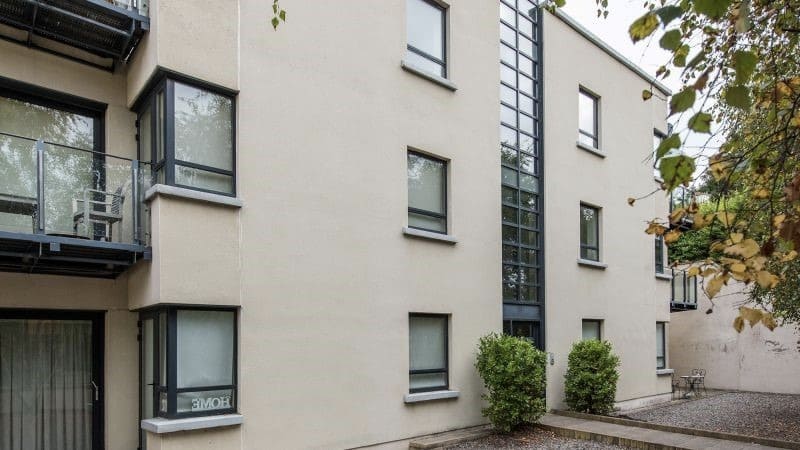
Construction of six luxury apartments with associated common areas and roof terrace. This project included extensive civil engineering as the site was formed out of the side of a bank using a secant piled wall retention system.
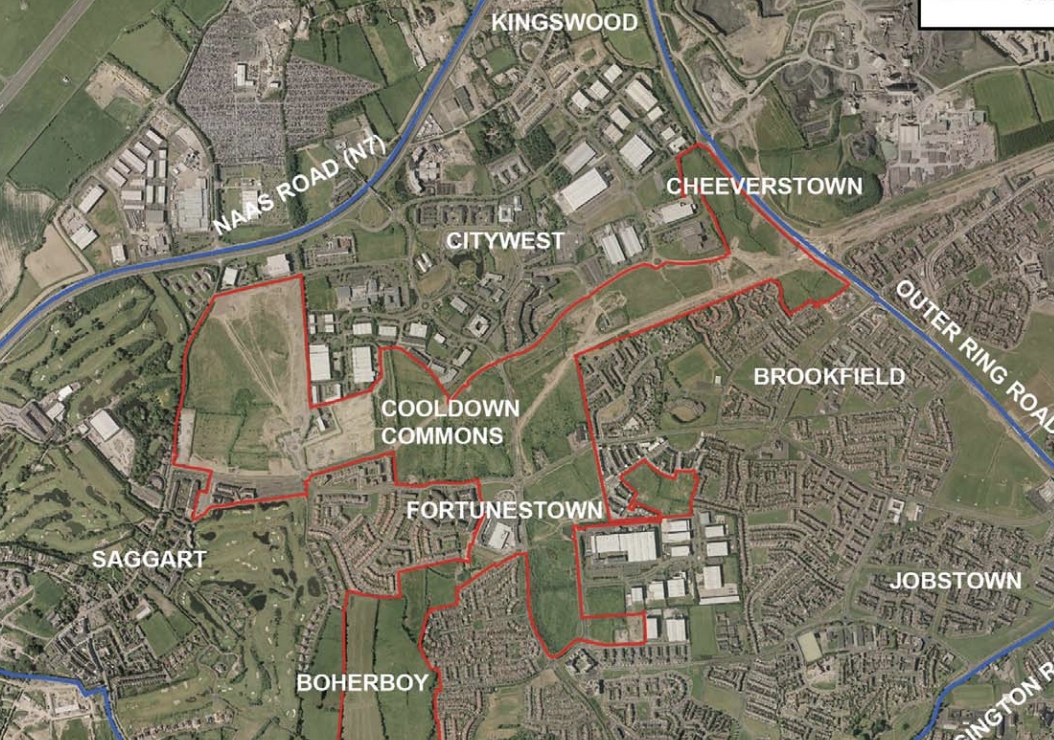
The scope of works relating to the upgrade to Fortunestown Road included the installation of service ducts and drainage, the construction of slip form kerbing, the co-ordination of existing entrances to local business’s and the widening of the main road
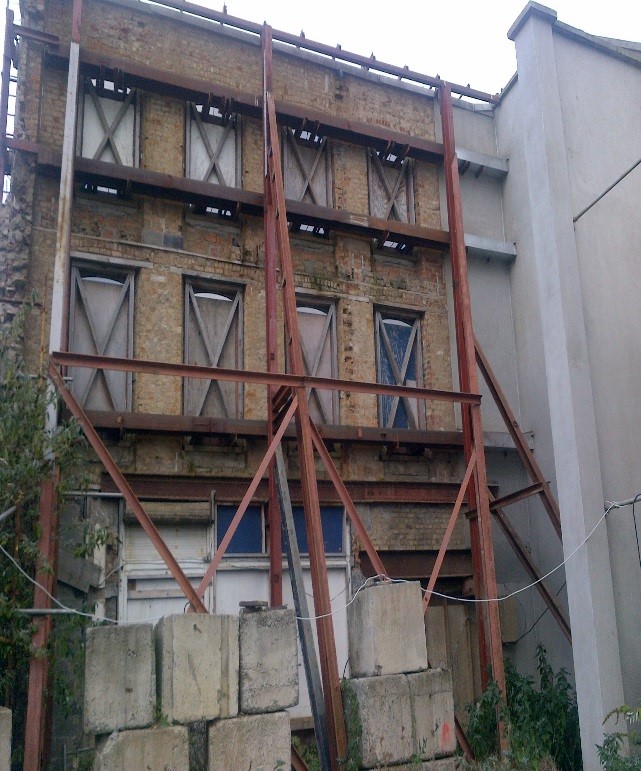
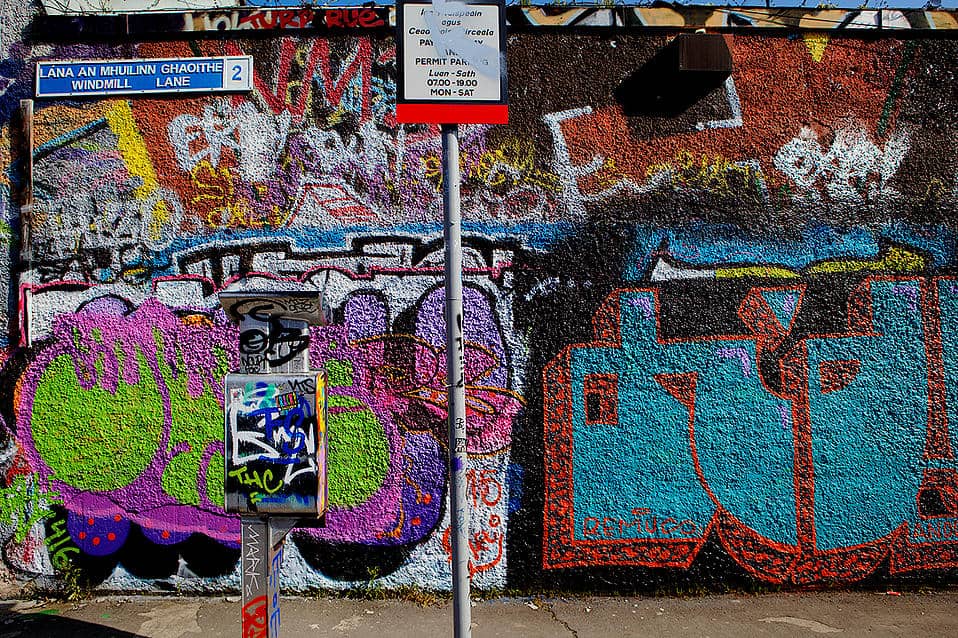
This project was carried out in two separate phases .The first phase was located at No’s 1-4 Windmill Lane on the corner of Windmill lane and Creighton Street. The south of the development faces onto Hanover Street East.
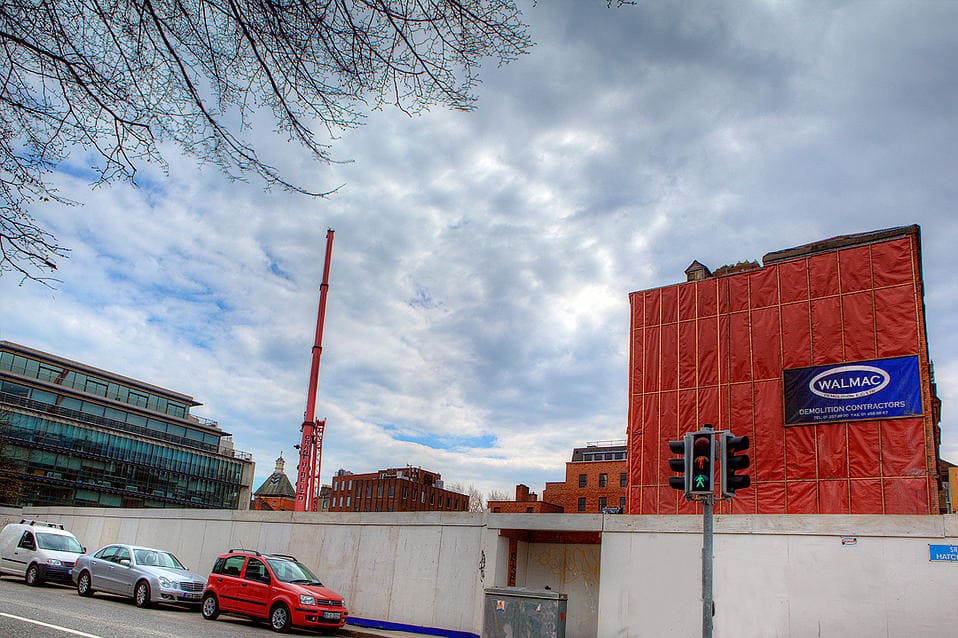
Demolition of a six storey building in the heart of Dublin City Centre coupled with two individual two storey buildings.
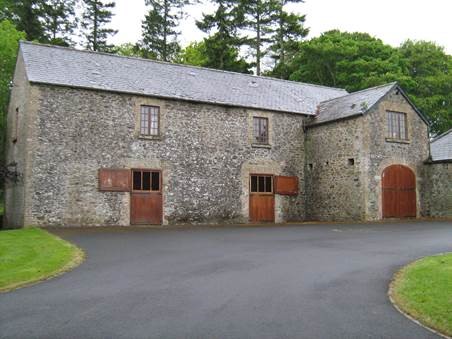
This project within the grounds of the world famous Aga Khan stud in Kilcullen consists of the redevelopment of the existing listed Millrace/Stable Building to a new office suite
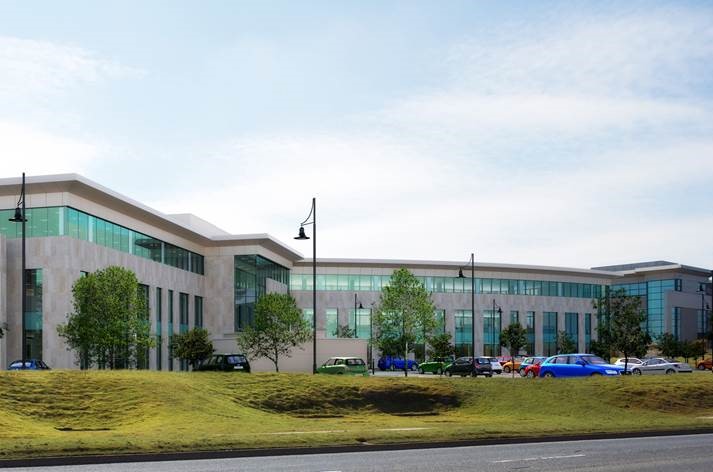
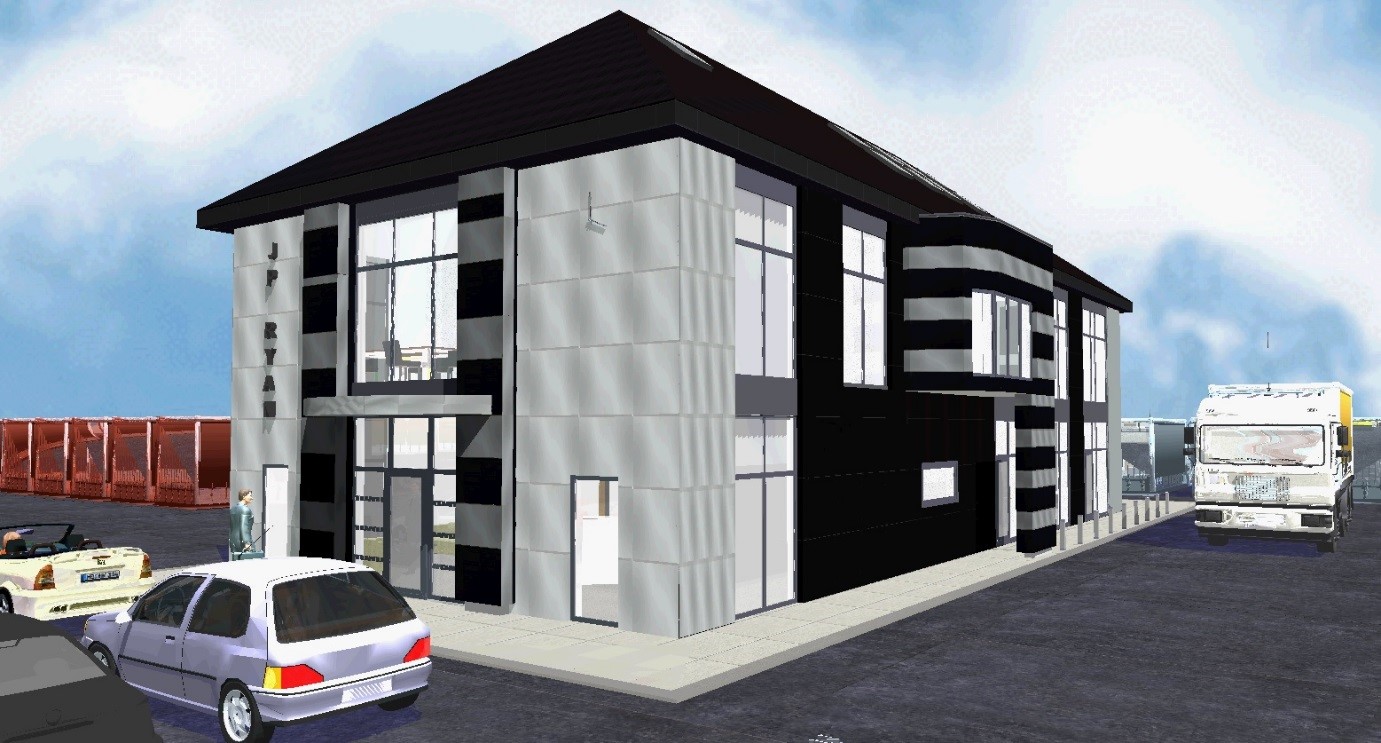
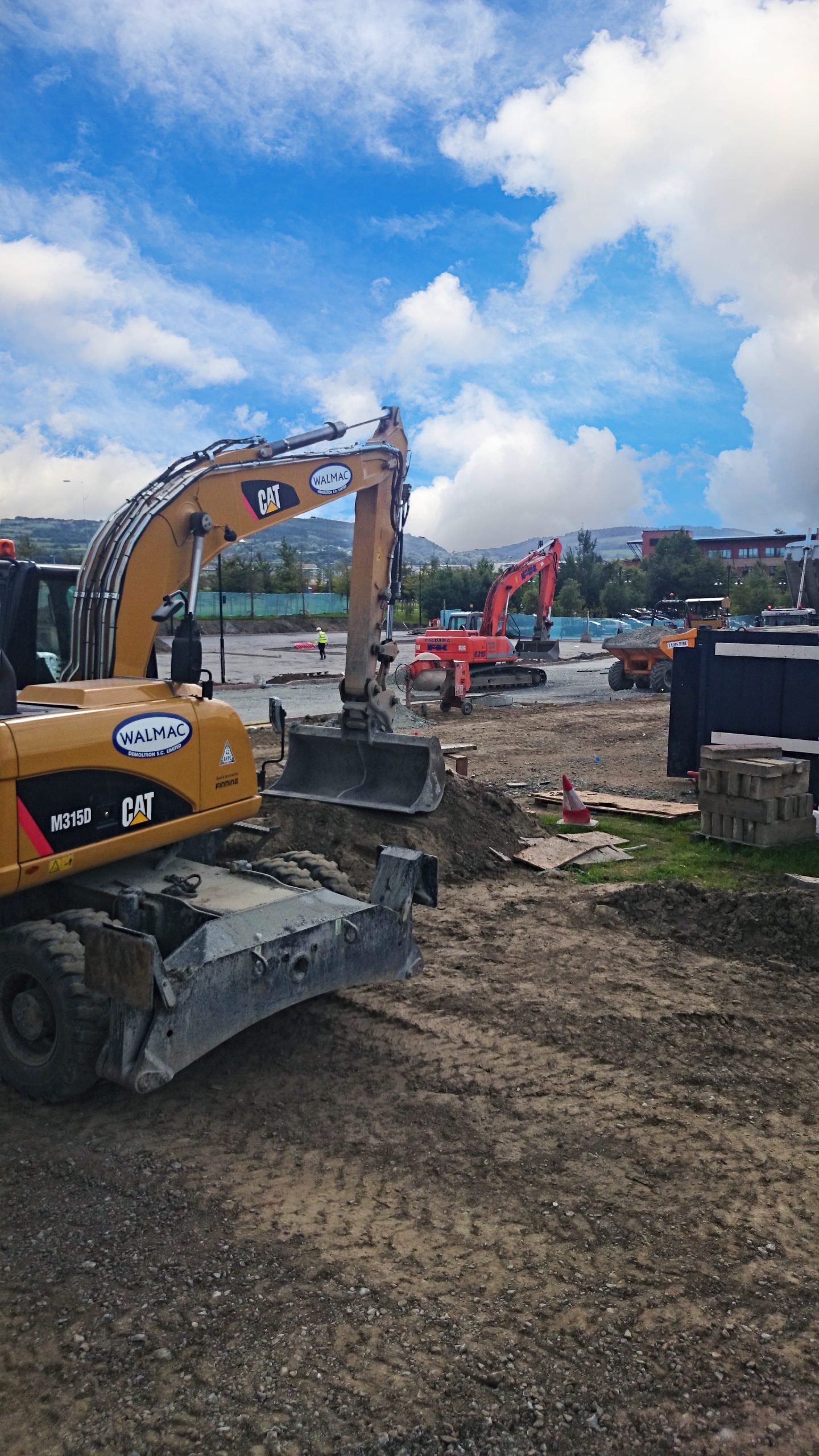
New car parking facility for blocks 5 & 6 at Riverwalk, Citywest Business Campus Dublin.
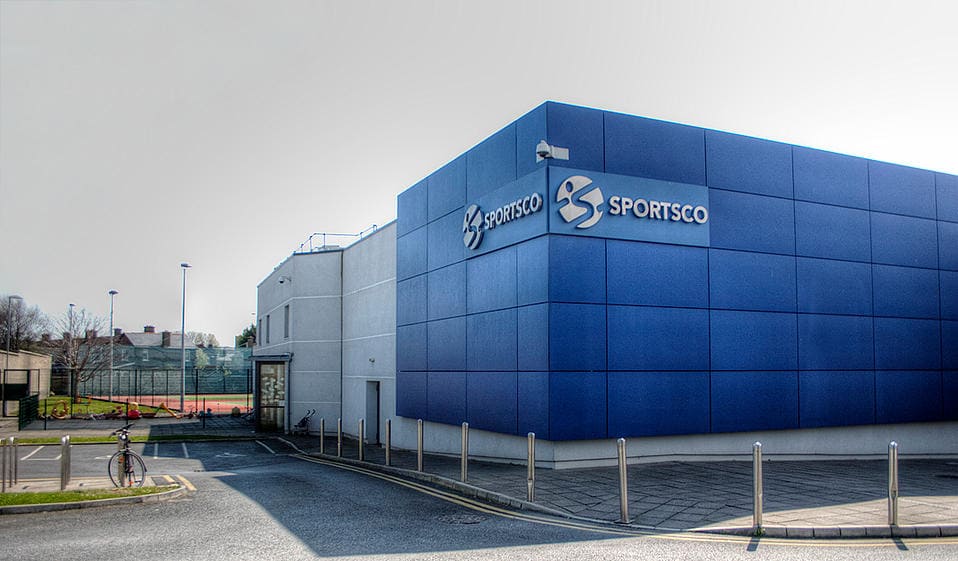
Redevelopment of Merrion Cricket Club; Demolition of existing pavilion and construction of new single storey pavilion and assocaited site development works
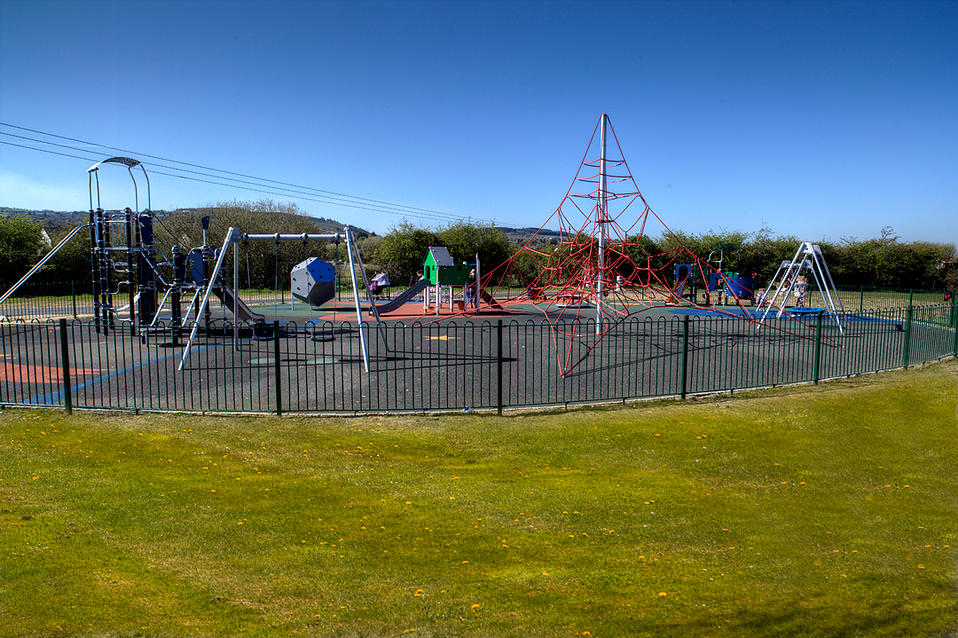
Full construction of a new amenity park for SDCC on behalf of Citywest Limited, including Play area, basketball court and football pitch and walking area with exercise equipment . Complete with car-park and boundary walls.
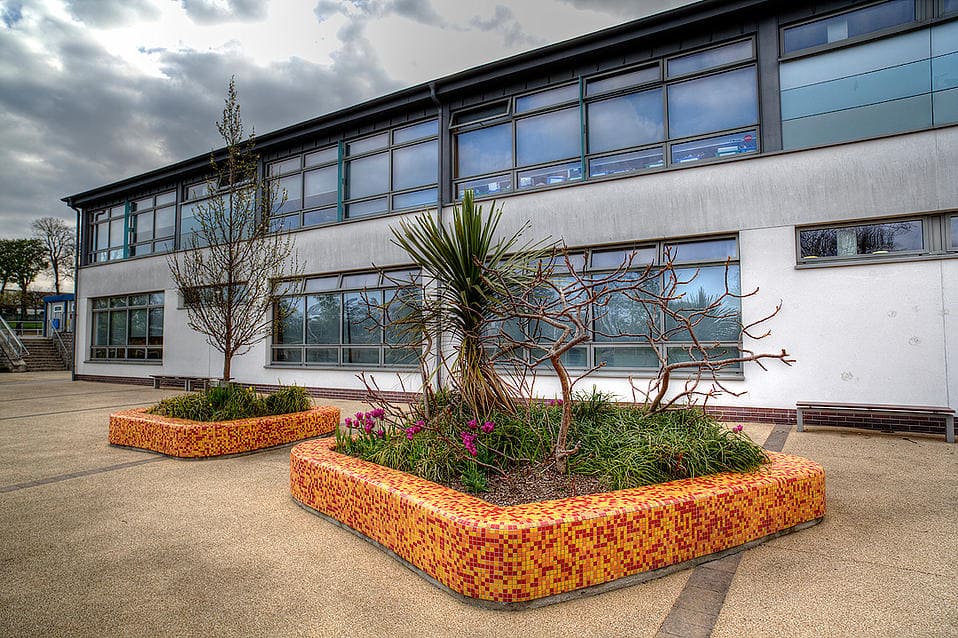
Construction works on this 47,000 square feet extension to Willow Park Junior School, Blackrock commenced in July 2009 and was completed on time with the installation of over 25,000 square feet of temporary accommodation buildings and extensive demolition works to the existing building
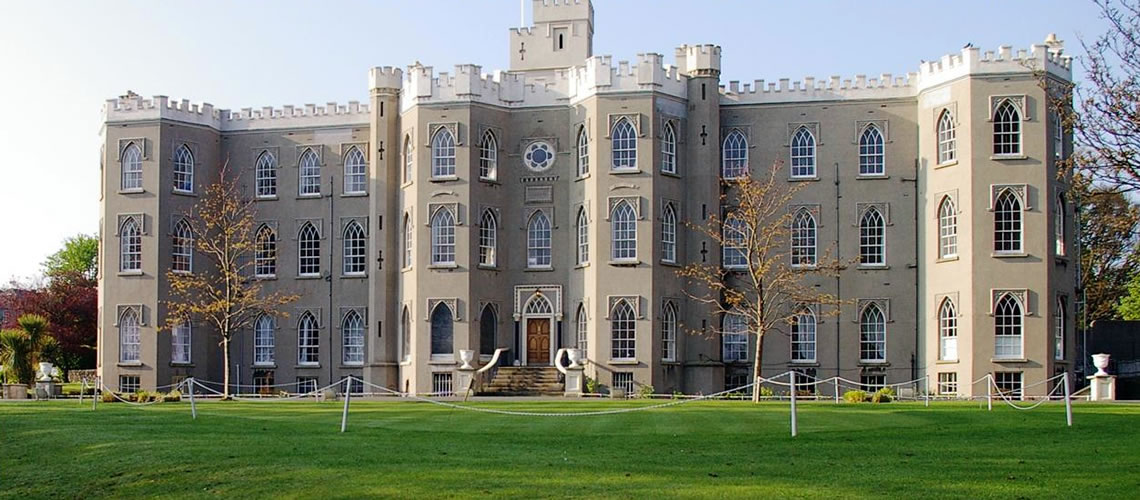
Refurbishment of classrooms, offices, reception and general areas during the summer holidays 2009 and 2010 including repair works to the existing roof with the installation of new roof lights, upgrade to the existing mechanical and electrical services, joinery, suspended ceilings, floor coverings and wall finishes.
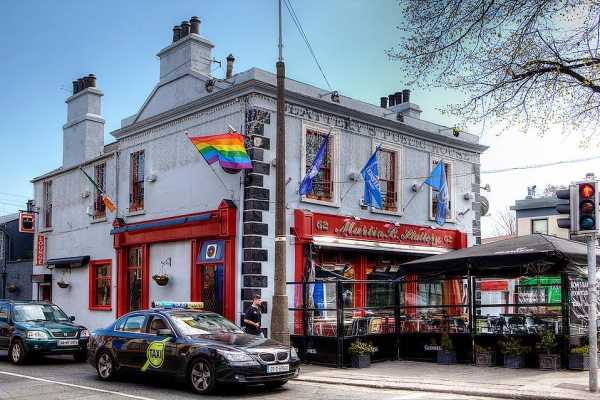
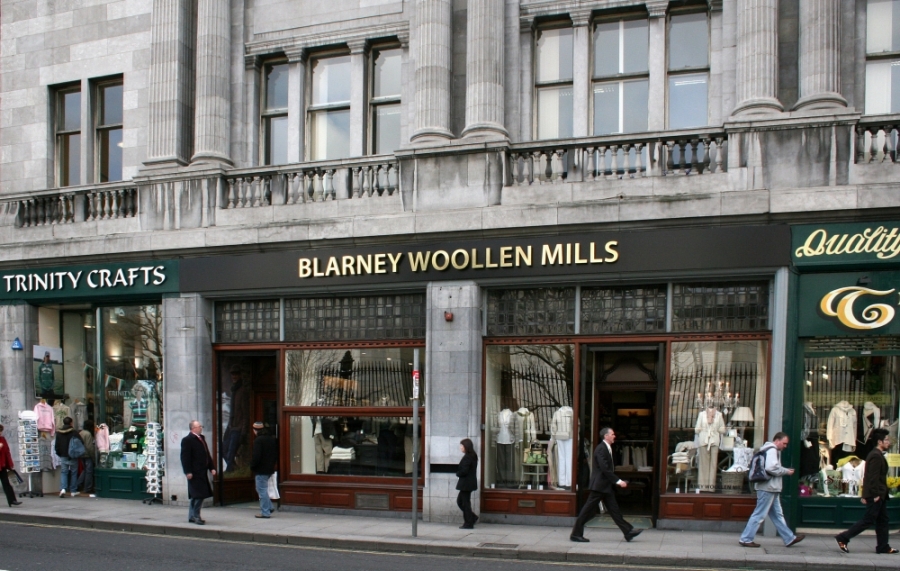
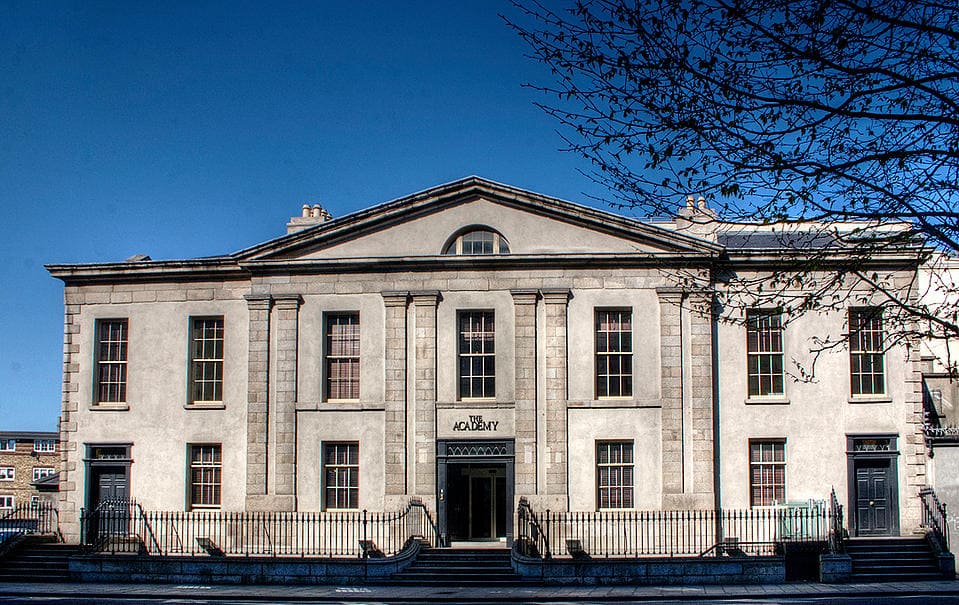
Restoration of the former Academy cinema to its former glory incorporating use as a modern day office building retaining its former features.
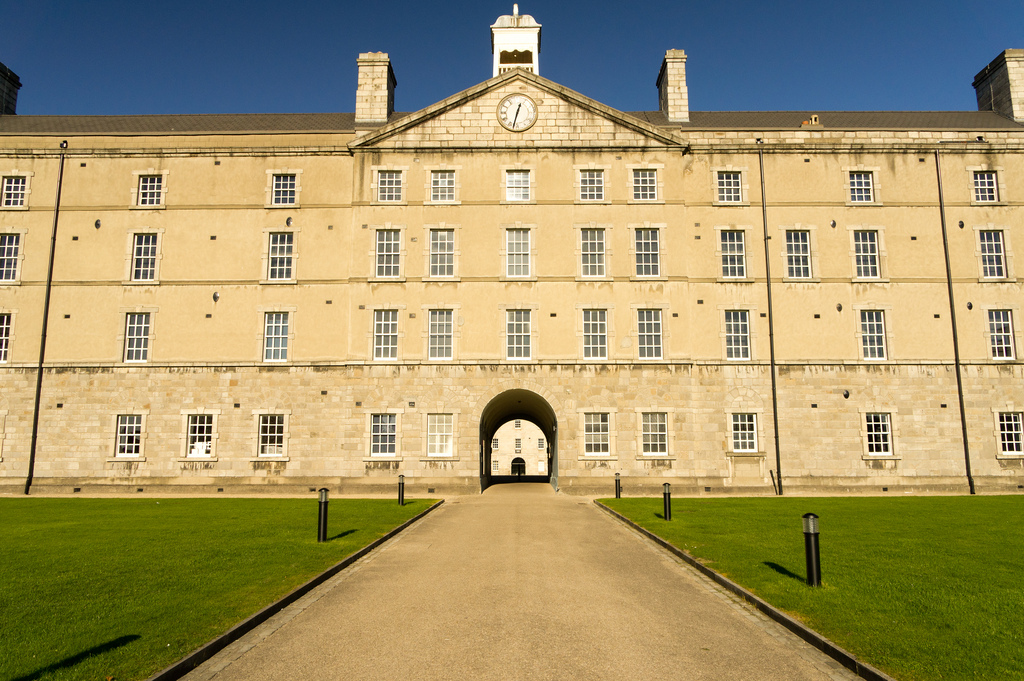

Concrete piling along river side, essential maintenance on the entrance bridge to the waterfall at Powerscourt.
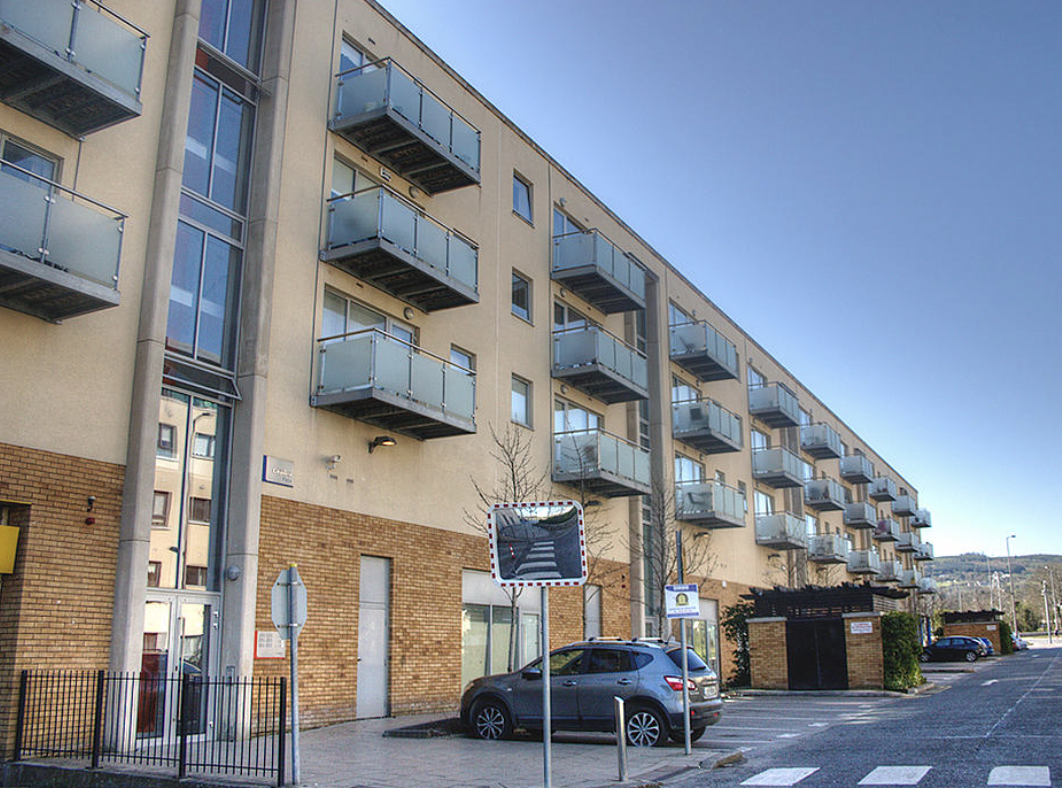
A 56 Unit Residential Development over 3 stories, is constructed over the Shopping Mall and an eight unit Office Block Development over four floors is constructed on the Northern side of the site.


Construction of new two-storey offices and workshops for Dublin Port.
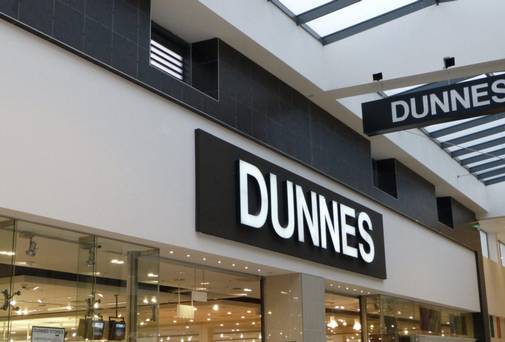
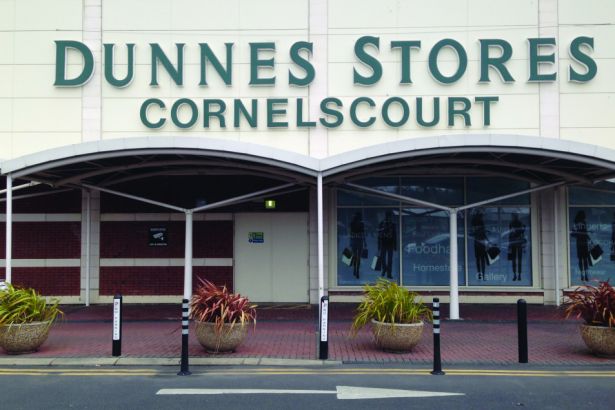
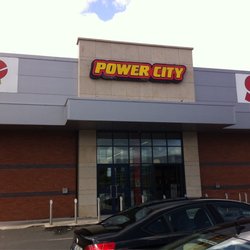
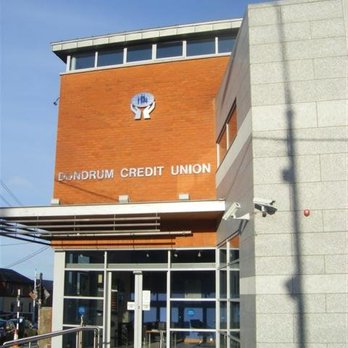
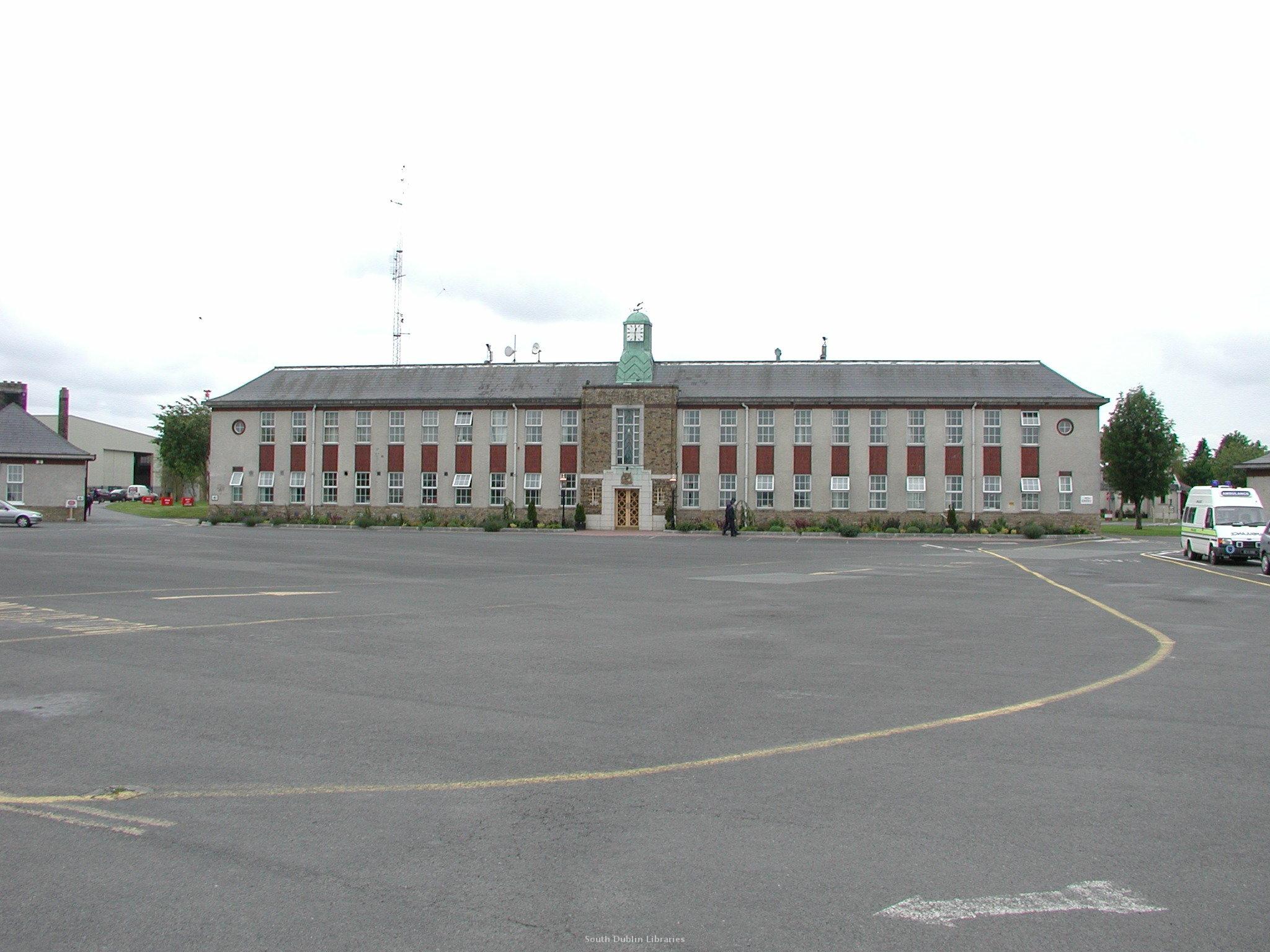
The complete refurbishment and fit out of the existing building shell and core was carried out to create a state of the art training school for Air core and Irish army cadets at the existing facilities in Casement Aerodrome Baldonnell Co. Dublin.
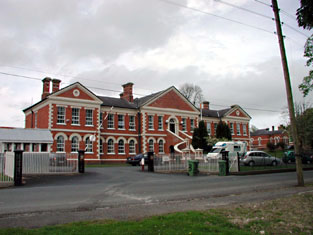
Refurbishment and upgrade to existing staff facilities including re-roofing, mechanical and electrical fit out, new kitchen and canteen, decoration, floor and ceiling finishes. Upgrade to existing drainage and landscaping to surrounding areas.
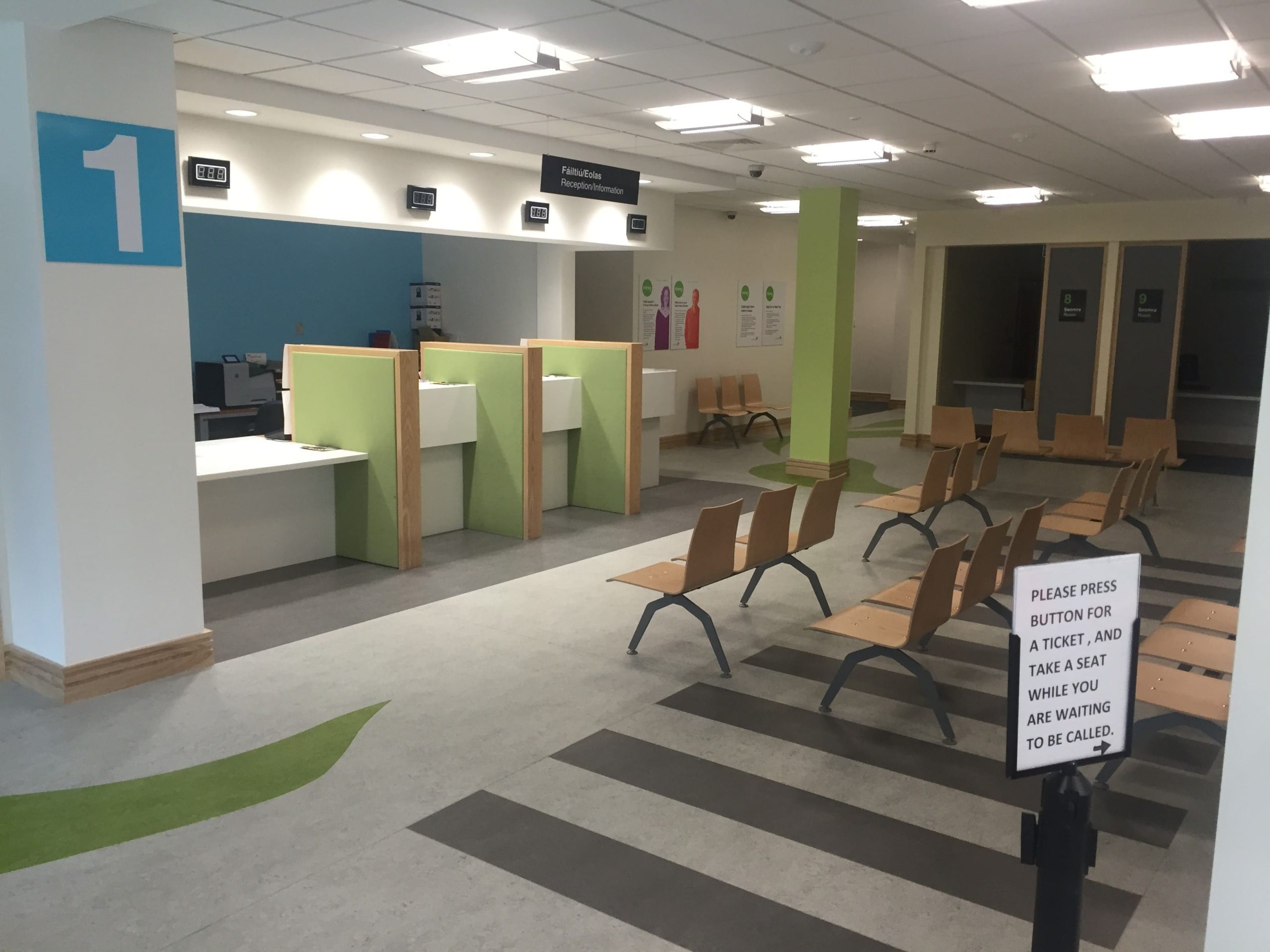
This project consisted of the conversion of a large section of an office floor into a new public office, extensive demolitions and refurbishment to existing office
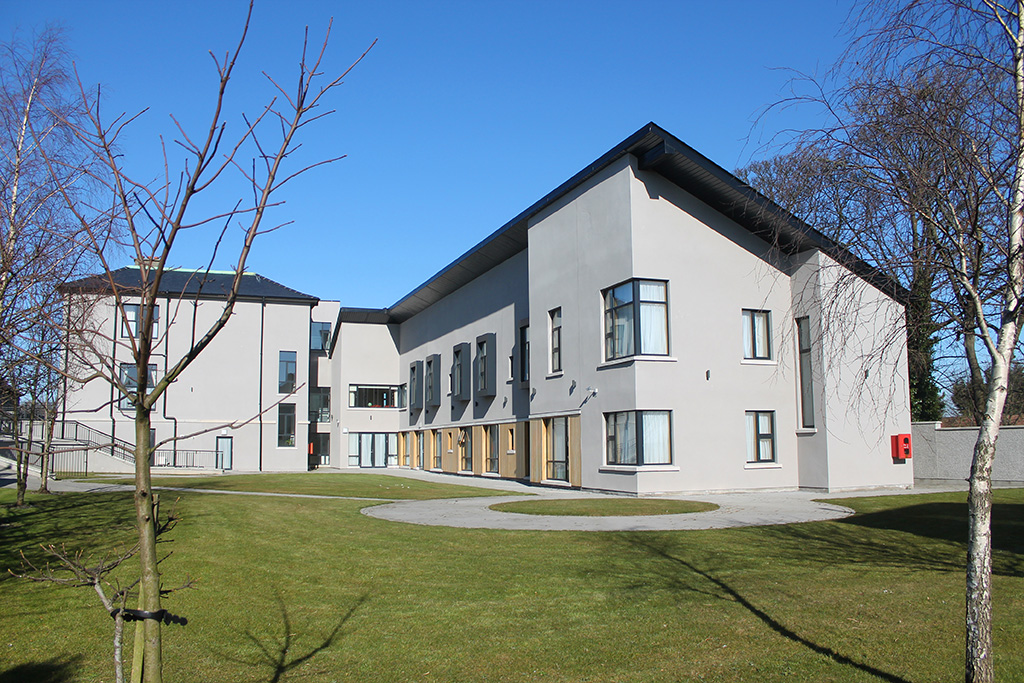
The complete refurbishment and fit out of the existing building shell and core was carried out to create a state of the art training school for Air core and Irish army cadets at the existing facilities in Casement Aerodrome Baldonnell Co. Dublin.
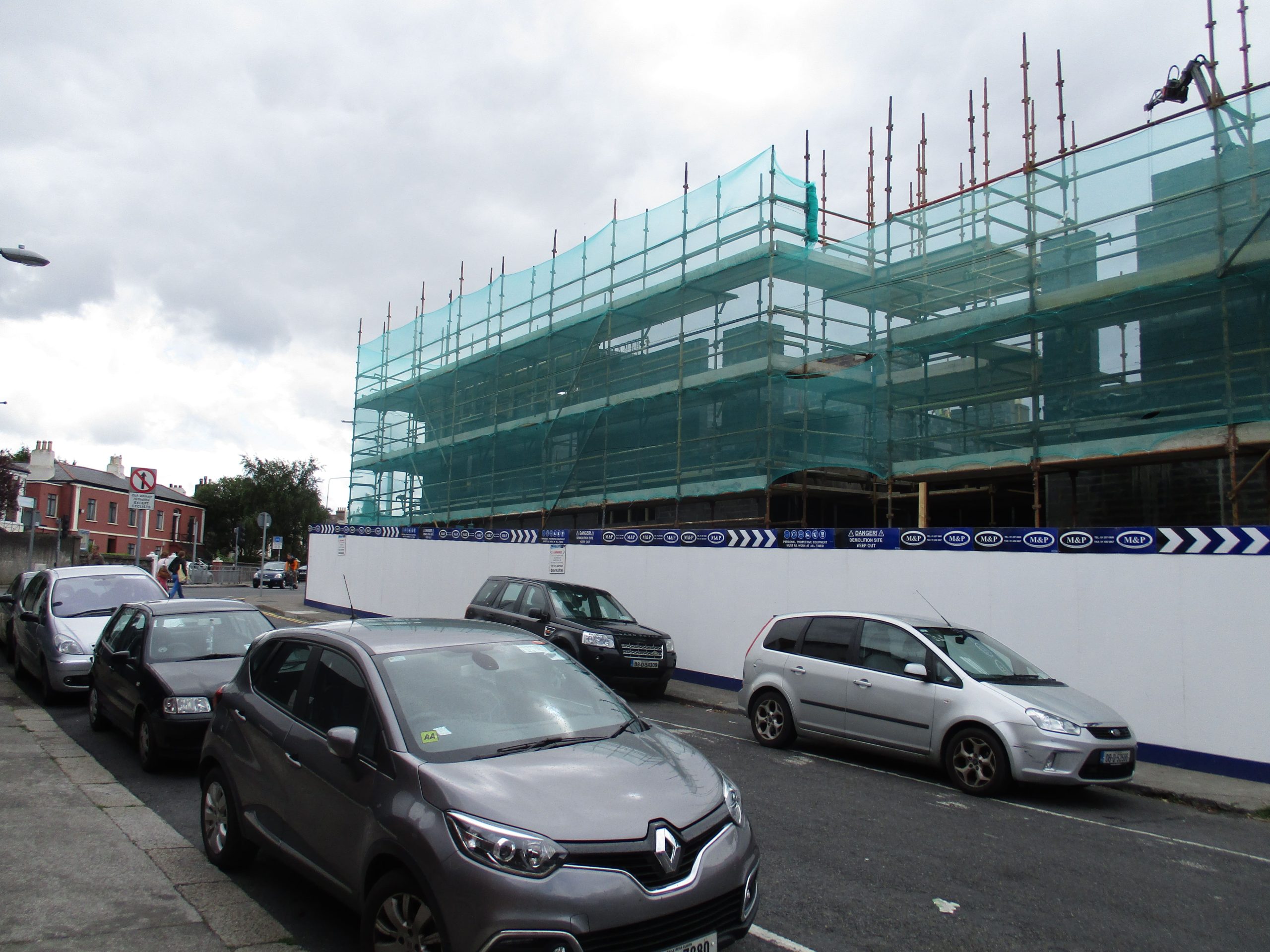
This project consists of the demolition of an existing 2-storey over basement residence and the construction of a new 2-storey assisted-living residence (715m²) accommodating 10 no.
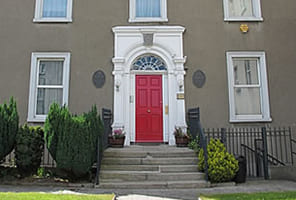
Refurbishment of the existing building on four levels inclusive of mechanical, electrical and fire upgrade. The project also included the upgrade to the existing entrance and car parking facility.


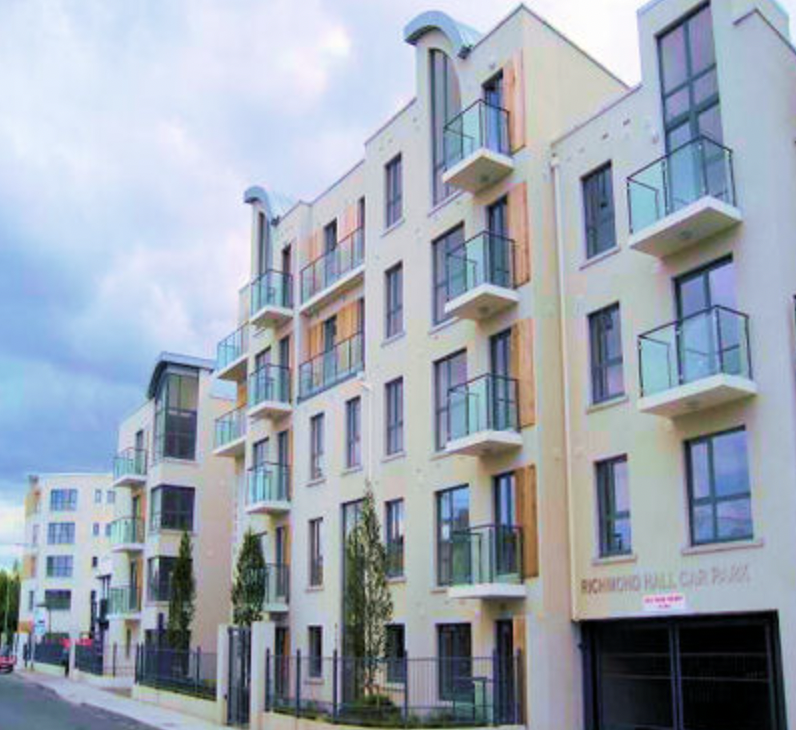
This high quality residential development on the banks of the Tolka River, consists of 92 high Specification apartments built in five blocks over basement level car parking.
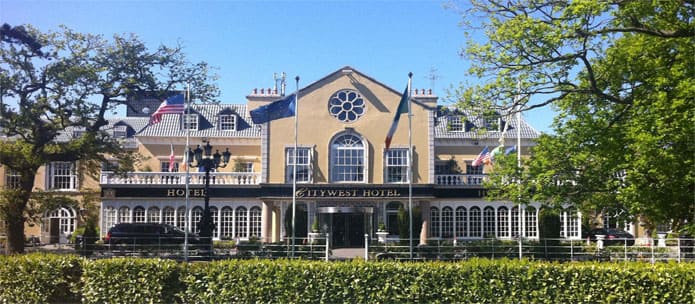
Full refurbishment of Hotel, leisure centre and conference centre roof finishes including introduction of full fall arrest and access system.
Upgrade to existing carparking facility with the construction of reinforced concrete boundary walls, street lighting, tree planting and landscaping. Construction of new vehicular entrance with control barriers
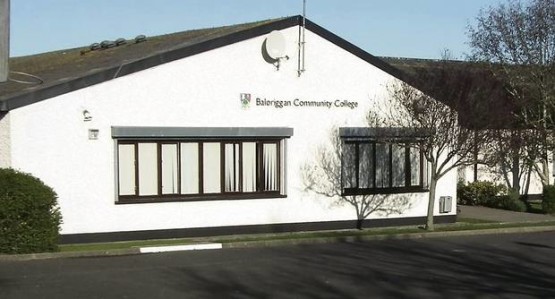
Demolition of an existing sports hall. The building comprised of a ground floor approximately 382m2 and a mezzanine level of approximately 200m2.
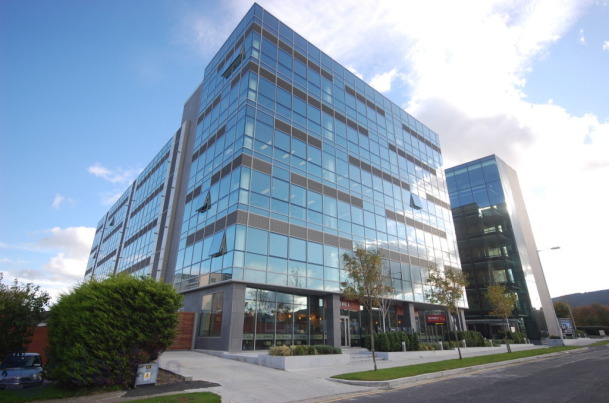

Upgrade works to existing buildings with construction of new extension to cold storage area. Relocation of vehicle entrance with new security accommodation.
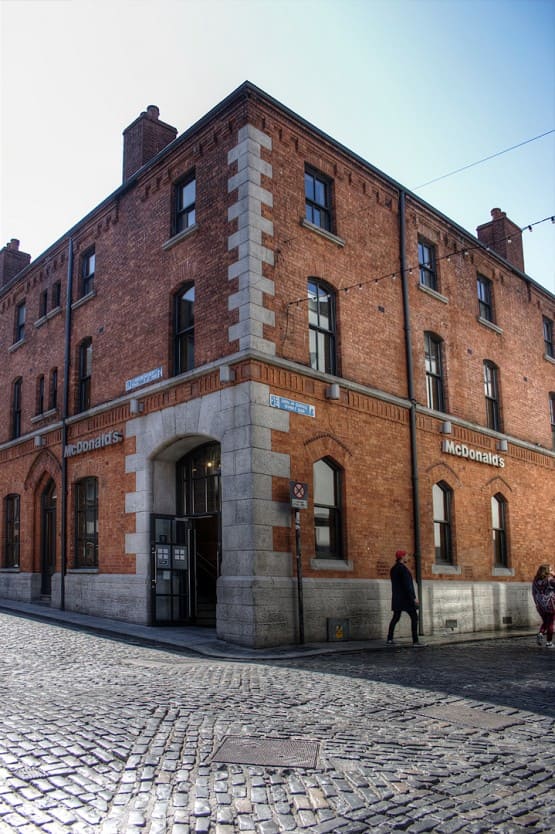
Strip out of existing restaurant at ground level and 6 No. apartments on the upper levels. Works were carried out of over 5 floors (including a basement).
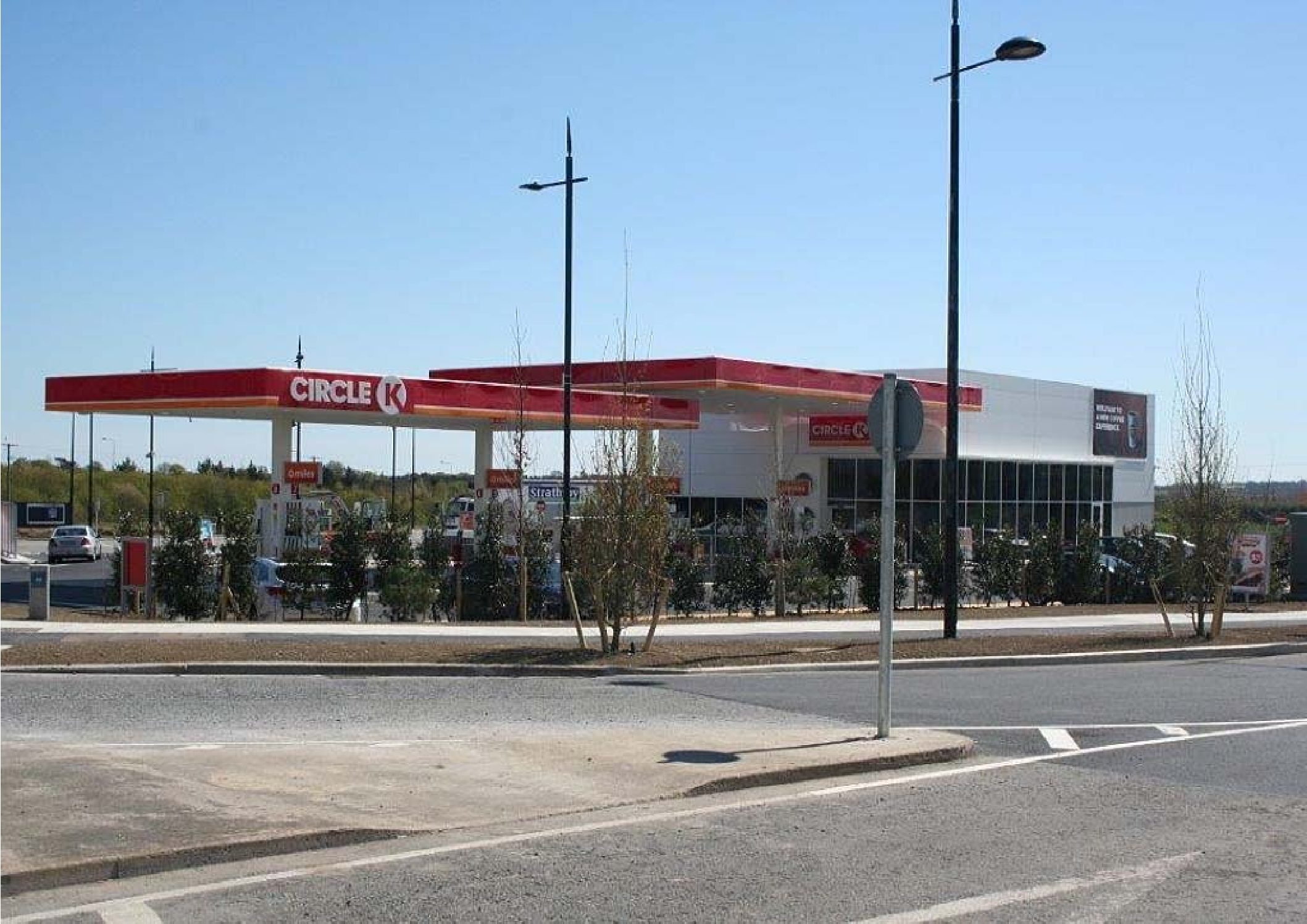


This high quality residential development on the banks of the Tolka River, consists of 92 high Specification apartments built in five blocks over basement level car parking.

The development involves a change of use from office use to Co- Living Accommodation including the construction of an additional 3 floors to be part of the overall shared accommodation development so as to create a 7 storey building.

The scope of the development consists of the demolition of four existing dwellings, one workshop and other ancillary structures on the site. The provision of one hundred and five residential units arranged in a single block comprising fifty one – one bedroom apartments and fifty four – two bedroom apartments.





This project involved the demolition, removal and reconstruction of one of Temple Bar’s oldest landmark properties on the busy confined junction of Cope St and Crown Alley.

This unique 15,000sq ft private residence along with separate staff house was constructed over 3 stories including an underground basement which is open on one side to landscaped gardens, reflecting pools and patio areas. The house includes Indoor heated swimming pool, Cinema, Gymnasium, Library, Wine cellar, Bar and Games.

The introduction of a two-storey extension with basement to existing period building, including extensive demolitions, alterations and refurbishment works, including out-buildings and siteworks

Construction of six luxury apartments with associated common areas and roof terrace. This project included extensive civil engineering as the site was formed out of the side of a bank using a secant piled wall retention system.

A 56 Unit Residential Development over 3 stories, is constructed over the Shopping Mall and an eight unit Office Block Development over four floors is constructed on the Northern side of the site.

Refurbishment of the existing building on four levels inclusive of mechanical, electrical and fire upgrade. The project also included the upgrade to the existing entrance and car parking facility.

The complete refurbishment and fit out of the existing building shell and core was carried out to create a state of the art training school for Air core and Irish army cadets at the existing facilities in Casement Aerodrome Baldonnell Co. Dublin.

This project consists of the demolition of an existing 2-storey over basement residence and the construction of a new 2-storey assisted-living residence (715m²) accommodating 10 no.

This project, based in Dublin City Centre consisted of three adjoining Georgian buildings. The three buildings went under extensive demolitions, alterations, refurbishment and additional construction to create eighteen individual luxury apartments.



















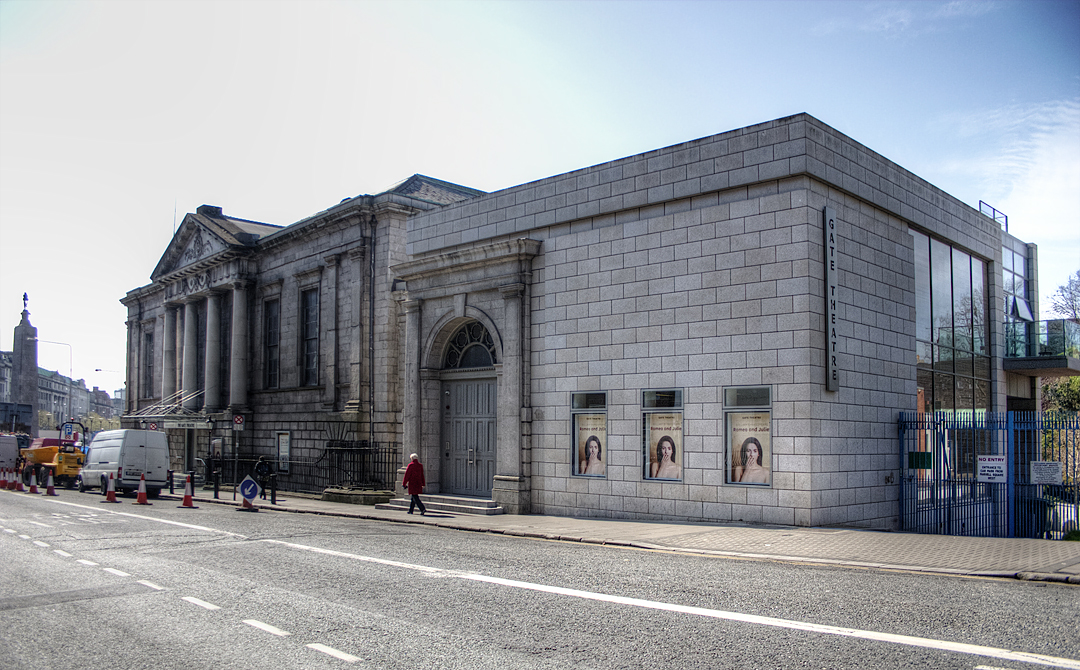
Construction of new rehearsal rooms, offices, workshops and staff areas adjoined to the existing building. This modern Architectural design blended in perfectly with the existing surrounding buildings and ultimately achieved an Opus award

Comprising of the complete restoration of four Georgian Buildings into 8 hotel suites including meeting rooms and bar/lounge and the construction of a new 7 storey 68 bedroom hotel with basement car parking and a ground floor glazed courtyard bar and restaurant area; and link to the existing Trinity Capital Hotel.

The introduction of a new Spa and Wellness Centre within the existing Shelbourne Building. Works included extensive demolitions, alterations and refurbishment to the existing reception rooms, entrance hallways, bedrooms and offices.

The completion of the CHQ landmark building on George’s Quay, including the extension of the existing mall and introduction of new facade entrances at both the north and south end.

This project consisted of the development of a high end Stud Farm on a 250 acre farm of land in Cashel, Co. Tipperary consisting of the construction of 56 Nr stables, horse walkers, machinery and feed stores.

Redevelopment of Merrion Cricket Club; Demolition of existing pavilion and construction of new single storey pavilion and assocaited site development works

This project within the grounds of the world famous Aga Khan stud in Kilcullen consists of the redevelopment of the existing listed Millrace/Stable Building to a new office suite

Redevelopment of Merrion Cricket Club; Demolition of existing pavilion and construction of new single storey pavilion and assocaited site development works

Full construction of a new amenity park for SDCC on behalf of Citywest Limited, including Play area, basketball court and football pitch and walking area with exercise equipment . Complete with car-park and boundary walls.

Full refurbishment of Hotel, leisure centre and conference centre roof finishes including introduction of full fall arrest and access system.










Over the course of 3 years, M&P were involved in the construction of Units N3,N4,N5,N6,N7,N8, C & E2 – Eight new large scale logistics developments in Horizon Logistics Park in Swords, County Dublin. Along with this, we are now completing the fit out of unit 6, unit 7 and unit 8 for Ceva Logistics, Ceasarstone and UPS respectively.

This project included the construction of a 28,000 sq. feet extension to the existing production facility including a single open plan production area of 23,500 sq. feet and 4,500 sq. feet of storage and circulation areas.

This industrial development is currently under progress and will be completed mid July 2015. The shell and core to the buildings is a structural steel framework with in-situ concrete boundary walls and floor slab.

Construction of new two-storey offices and workshops for Dublin Port.

Upgrade works to existing buildings with construction of new extension to cold storage area. Relocation of vehicle entrance with new security accommodation.

This project, based in Dublin City Centre consisted of three adjoining Georgian buildings. The three buildings went under extensive demolitions, alterations, refurbishment and additional construction to create eighteen individual luxury apartments.

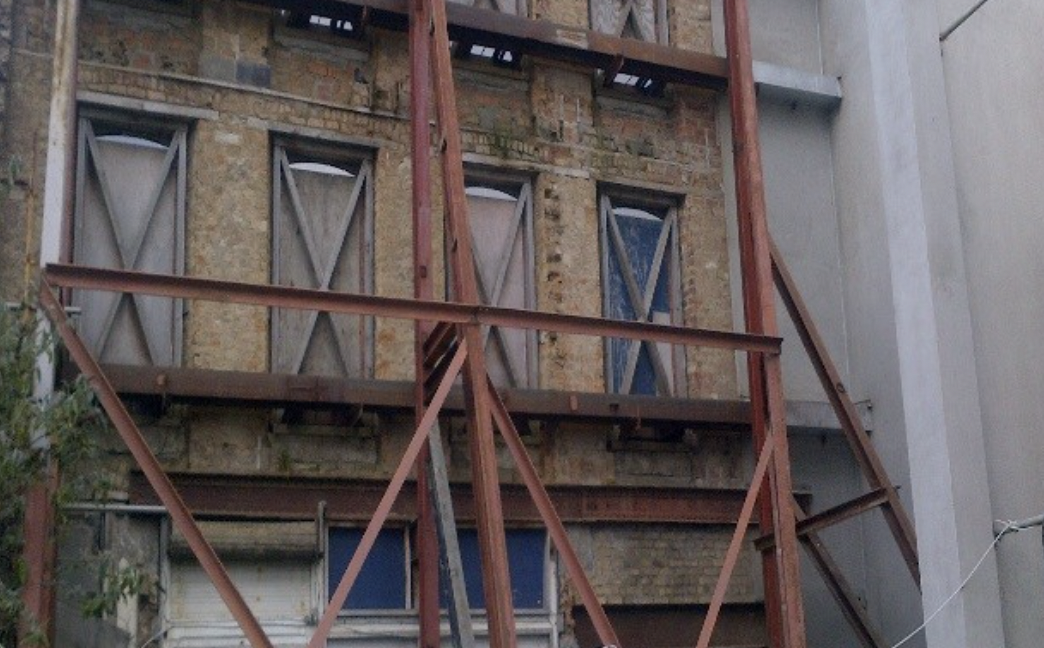
Demolition of two storey building and façade retention of a listed three storey structure along the Main Street in Bray, Co. Wicklow


Restoration of the former Academy cinema to its former glory incorporating use as a modern day office building retaining its former features.

Concrete piling along river side, essential maintenance on the entrance bridge to the waterfall at Powerscourt.




Refurbishment, upgrade and restoration to No’s 41-51 Eccles Street on a phased basis over a three year period.

Construction works on this 47,000 square feet extension to Willow Park Junior School, Blackrock commenced in July 2009 and was completed on time with the installation of over 25,000 square feet of temporary accommodation buildings and extensive demolition works to the existing building

Refurbishment of classrooms, offices, reception and general areas during the summer holidays 2009 and 2010 including repair works to the existing roof with the installation of new roof lights, upgrade to the existing mechanical and electrical services, joinery, suspended ceilings, floor coverings and wall finishes.

The complete refurbishment and fit out of the existing building shell and core was carried out to create a state of the art training school for Air core and Irish army cadets at the existing facilities in Casement Aerodrome Baldonnell Co. Dublin.

Refurbishment of the existing building on four levels inclusive of mechanical, electrical and fire upgrade. The project also included the upgrade to the existing entrance and car parking facility.

Demolition of an existing sports hall. The building comprised of a ground floor approximately 382m2 and a mezzanine level of approximately 200m2.

The complete refurbishment and fit out of the existing building shell and core was carried out to create a state of the art training school for Air core and Irish army cadets at the existing facilities in Casement Aerodrome Baldonnell Co. Dublin.

This project consists of the demolition of an existing 2-storey over basement residence and the construction of a new 2-storey assisted-living residence (715m²) accommodating 10 no.

Works on the re-development of 40-51 Eccles Street for our Client, UCD/Mater Hospital began in late 2001 with the retention of the façade to Number 45 – 47 and the re-construction of the same units creating lecture rooms, administration offices and science laboratories.

Donnycarney & Beaumount Credit Union comprises of a 3 storey over basement structure with fully fitted-out open plan offices, banking floor costumer services area, board room and staff canteen and toilet facilities above ground and plant room and storage in the basement.

Refurbishment and upgrade to existing staff facilities including re-roofing, mechanical and electrical fit out, new kitchen and canteen, decoration, floor and ceiling finishes. Upgrade to existing drainage and landscaping to surrounding areas.

This project consisted of the conversion of a large section of an office floor into a new public office, extensive demolitions and refurbishment to existing office

The scope of works relating to the upgrade to Fortunestown Road included the installation of service ducts and drainage, the construction of slip form kerbing, the co-ordination of existing entrances to local business’s and the widening of the main road

This industrial development is currently under progress and will be completed mid July 2015. The shell and core to the buildings is a structural steel framework with in-situ concrete boundary walls and floor slab.

This industrial development is currently under progress and will be completed mid July 2015. The shell and core to the buildings is a structural steel framework with in-situ concrete boundary walls and floor slab.
Upgrade to existing carparking facility with the construction of reinforced concrete boundary walls, street lighting, tree planting and landscaping. Construction of new vehicular entrance with control barriers

New car parking facility for blocks 5 & 6 at Riverwalk, Citywest Business Campus Dublin.



This project was carried out in two separate phases .The first phase was located at No’s 1-4 Windmill Lane on the corner of Windmill lane and Creighton Street. The south of the development faces onto Hanover Street East.

Demolition of a six storey building in the heart of Dublin City Centre coupled with two individual two storey buildings.

Strip out of existing restaurant at ground level and 6 No. apartments on the upper levels. Works were carried out of over 5 floors (including a basement).




