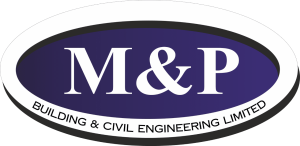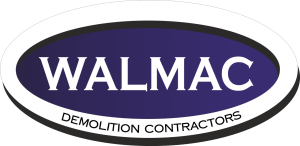Redefining the landscape of contemporary office spaces with a vision that transcends traditional boundaries. As a dynamic force in office development, we understand that the modern workplace is more than just a physical environment – it’s a strategic tool for productivity, innovation, and employee well-being. At M&P, our commitment to excellence drives us to create office developments that seamlessly blend functionality, aesthetics, and a forward-thinking approach to meet the evolving needs of businesses.
Our Comprehensive Office Development Services Include:
Strategic Office Space Planning: M&P Construction specialises in strategic office space planning, maximising efficiency and fostering collaboration. We create layouts that adapt to the unique workflows and culture of each organisation, ensuring a harmonious balance of openness and privacy.
Innovative Workplace Design: Elevate your corporate identity with M&P’s innovative workplace designs. We seamlessly integrate modern aesthetics, ergonomic considerations, and cutting-edge technology to create office spaces that inspire creativity, collaboration, and a sense of pride.
Sustainable Office Solutions: Embrace environmental responsibility with M&P’s commitment to sustainable office development. Our designs incorporate green building practices, energy-efficient systems, and eco-friendly materials to create workspaces that contribute to a healthier planet.
Technology-Driven Workspaces: Stay ahead of the curve with M&P’s focus on technology-driven office solutions. We integrate smart office features, state-of-the-art IT infrastructure, and flexible connectivity to create workspaces that align with the digital demands of modern business.
Flexible Co-Working Spaces: Cater to the evolving work landscape with M&P’s construction of flexible co-working spaces. We create environments that encourage collaboration, flexibility, and a sense of community, providing dynamic solutions for businesses of all sizes.
Executive Suites and Boardroom Design: Make a statement with M&P’s construction of executive suites and boardrooms. We design spaces that reflect sophistication and functionality, incorporating high-end finishes, advanced audio-visual technology, and ergonomic furnishings.
Employee Wellness Facilities: Prioritise employee well-being with M&P’s inclusion of wellness facilities in office developments. From fitness centres to breakout areas, our designs consider the holistic needs of employees, promoting a healthy and balanced work-life environment.

