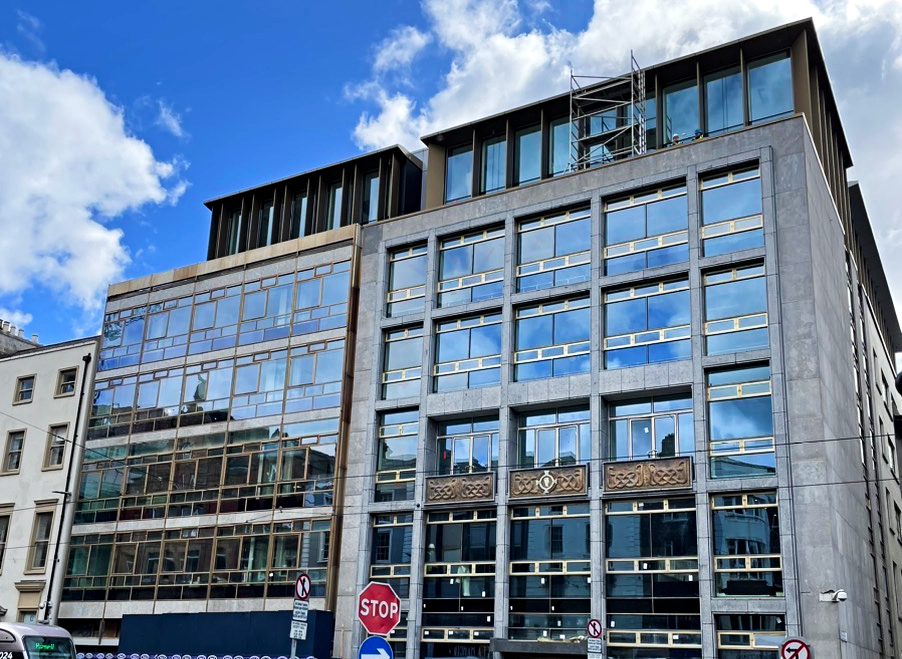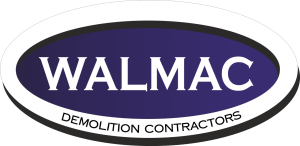Contract Value: ‐ €19,405,000.00
Client: Razorlight Limited
Project Manager: OAKMOUNT
Quantity Surveyor: Mulcahy McDonagh & Partners
Architect: Mahoney Architecture
Engineer: CS Consulting Group

The existing building, consisting of three adjoining structures constructed in the 1930’s, 1960’s and 1970’s undergoes an extensive demolitions, alterations, refurbishment and additional construction, bringing this Iconic Dublin building into the 21st century.
The development involves the continued use of the basement for plant and car-parking with access from Dawson Lane and introduces cycle parking, storage, shower and locker facilities. A change of use of the ground floor of No. 9-10 Dawson Street and rear of No. 11-12 Dawson Street from office use to licensed restaurant use is proposed totalling over 9,000 Square feet. The existing office entrance at No. 11-12 is to be upgraded including recovery and reinstatement of double height entrance hall and will be used as the new entrance foyer to new offices on the upper floors. The works include the upgrading of the existing 1st to 4th floor levels, including extensive demolitions and the construction of new lift cores and circulation areas on all levels.
The existing central courtyard and rear building is being replaced with seven levels over the existing basement incorporated into the existing buildings and including a new feature stair-core at the rear of the building. The new elements of the building façade will comprise of extensive curtain walling and period style windows with a feature step-back on level five creating new terrace areas with feature parapet detailing and green roof areas. The existing facades to be retained will be refurbished and the iconic stained-glass windows to the central stairs will be restored and incorporated into a new lighting scheme in its original position. The works will provide for additional interconnection between the buildings, structural upgrade works, improved fire safety standards, servicing requirements of the buildings and improved thermal performance. The overall floor area of the building will increase by over 35% to a total of circa 100,000 Square feet. With completion scheduled for the third quarter of 2021, the restoration and repurposing of 9-12 Dawson Street will be a welcome addition to the going re-development of this important hub of central Dublin.

