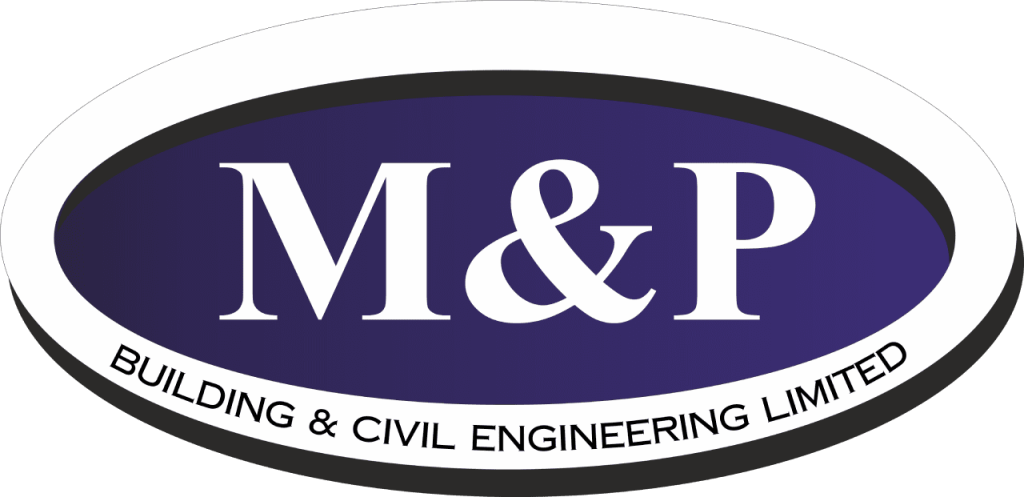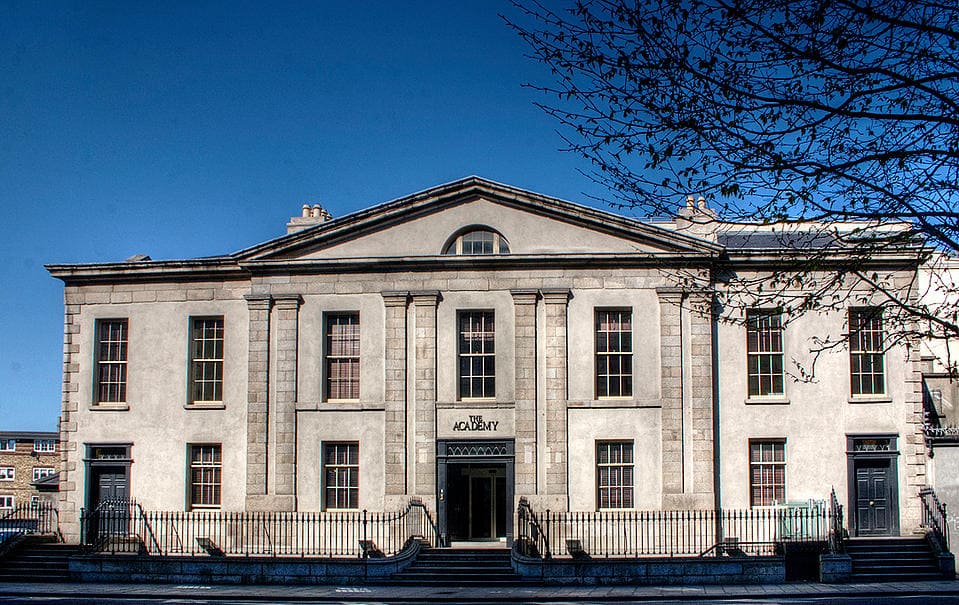Restoration of the former Academy cinema to its former glory incorporating use as a modern day office building retaining its former features. The scope of works included the refurbishment of the principal joinery features including the upgrade of the original staircase, restoration off site of the original windows and replacement of same, retention and upgrade of cornices and ceiling features. The facade required major granite restoration in keeping with the original finish. The roof was replaced with a mixed use of blue bangor slates with copper and lead flashings. Internally the scope of works included the installation of mechanical, electrical and lift services. The wall and floor finishes were in keeping with traditional design, yet suitable for modern day office use.
The new build of a modern 60,000 Sq.ft commercial building to the rear was a mixed construction of structural steel framework reinforced concrete, metal decking and precast concrete slabs, block and timber framed partitioning, mechanical, electrical and lift services, floor wall and ceiling finishes, joinery and glazing.
Externally the scope of works included the installation of underground drainage and services, hard and soft landscaping, car parking facilities with tarmacadam surfacing and boundary wall upgrade including r-pointing of original stone and brick surfaces.




