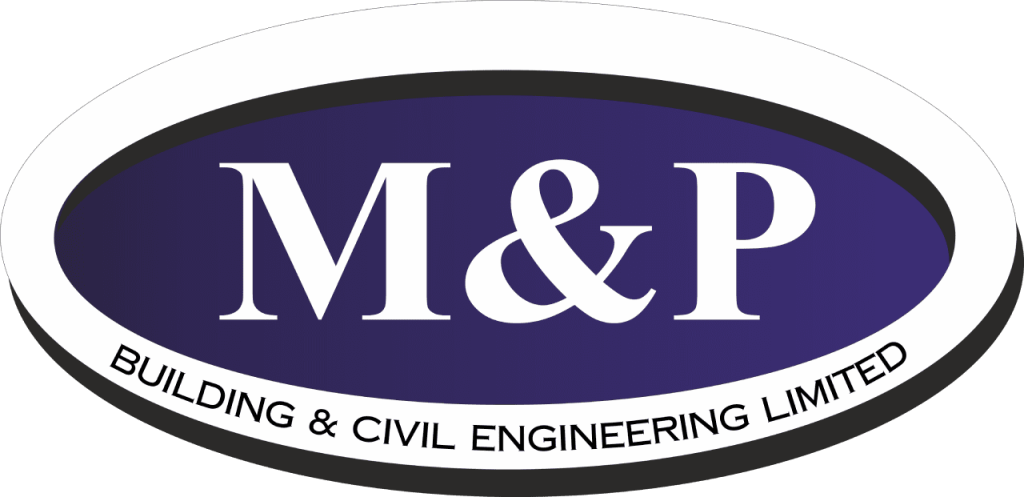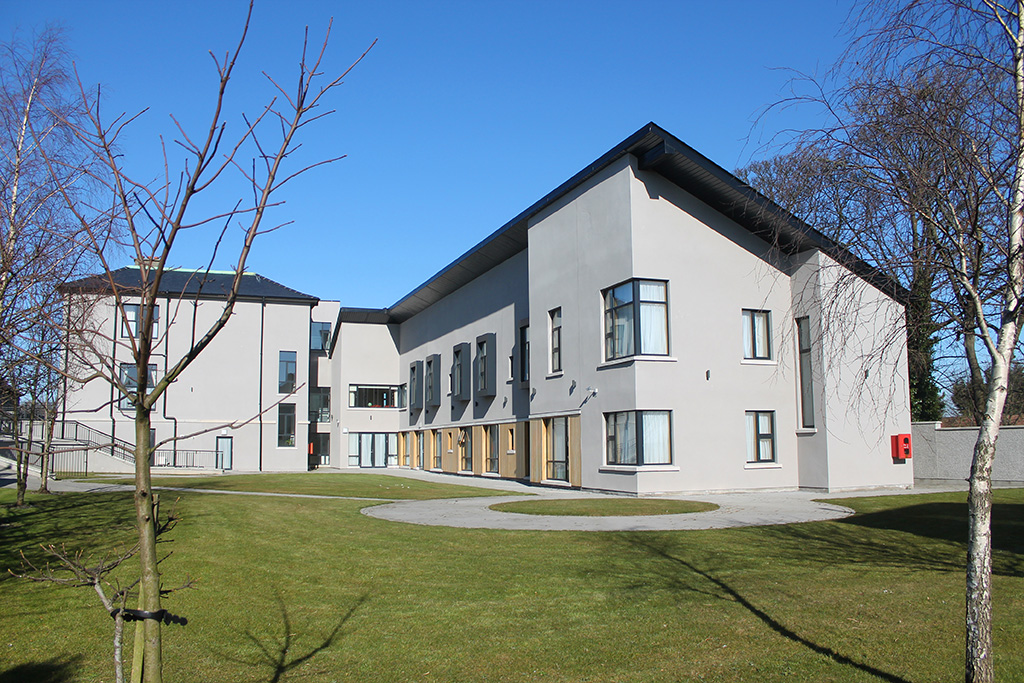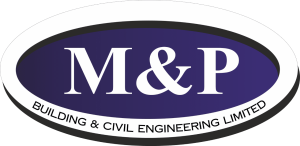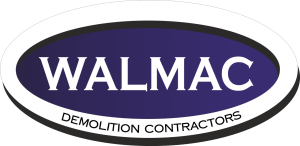This was a complex residential development comprising apartments, communal facilities, chapel, kitchens, offices and private gardens. This involved new build, demolition of part of existing buildings, renovation and detailed restoration of remainder of existing buildings and Chapel. The internal works also included living apartments with en-suites, kitchens, dining rooms, meeting rooms, bathrooms, library, prayer room, communal rooms, stores etc.
The external works included extensive drainage and site services with new entrance road, formation of new car-parks and internal roadways, external curved planter walls with railings, hard and soft landscaping with feature paving, planting and grassed areas.




