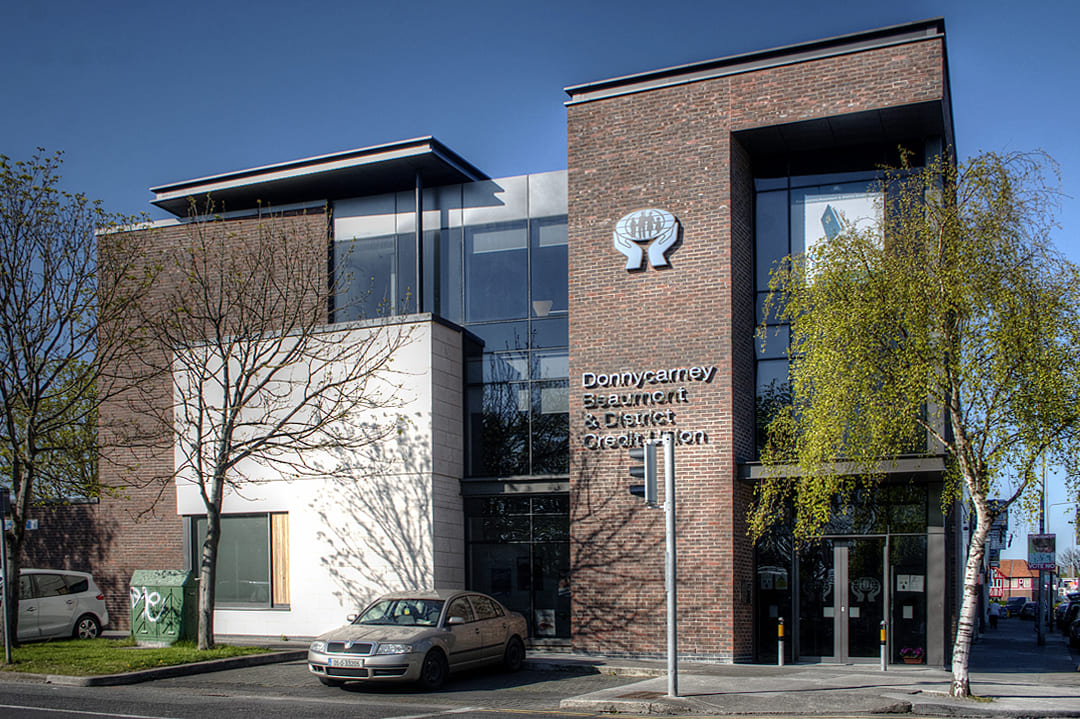Donnycarney & Beaumount Credit Union comprises of a 3 storey over basement structure with fully fitted-out open plan offices, banking floor costumer services area, board room and staff canteen and toilet facilities above ground and plant room and storage in the basement. The project included the enabling works of the demolition of two existing structures and the temporary support and triple level underpinning to the existing adjoining property prior to the excavation and construction of the basement. Above ground the facades were completed in brick, Portuguese limestone, architectural panels and curtain walling. The project fronted onto the busy Malahide Road and required a daily review of the pedestrian and traffic management plan all in agreement with local residents and adjoining business’s.

| Categories: | Financial & Institutional |
| Construction Period :13 months | 13 months |
| Value : | €2.5 million |
| Location : | Donnycarney, Dublin 5 |
| Client : | Donnycarney & Beaumont Credit Union |
| Project Architect : | CPM Architecture |
| Project Engineer : | CPM Engineering |
| Quantity Surveyor : | Austin Jenkins & Partners |

