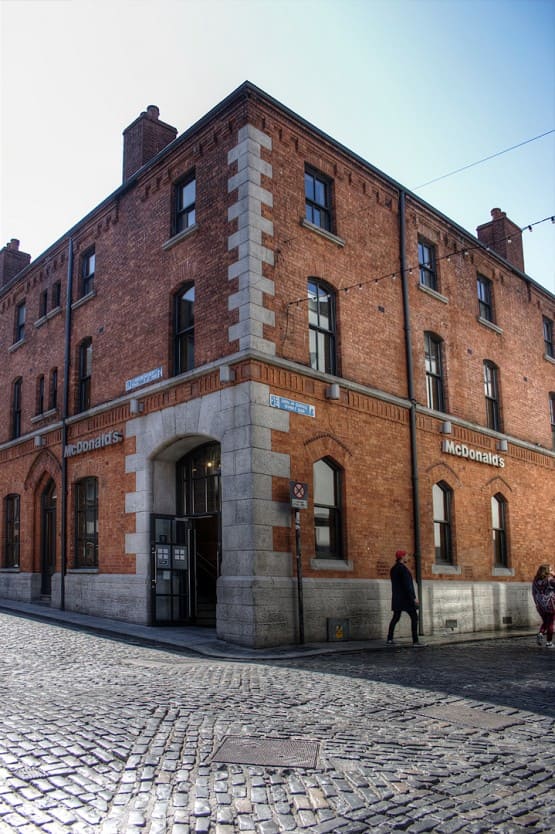Strip out of existing restaurant at ground level and 6 No. apartments on the upper levels. Works were carried out of over 5 floors (including a basement). Contract involved the removal of various existing walls and floors, and reinstating same to form new Mc Donald’ s restaurant lay out. Enabling works played a major roll in the works carried out.

| Construction Period : | Feb – June 2013 |
| Value : | €600,000.00 |
| Location : | Temple Bar, Dublin 2 |
| Client : | McDonalds Ireland |
| Project Architect : | Arthur Gibney & Partners |
| Project Engineer : | Hogan Lynch |

