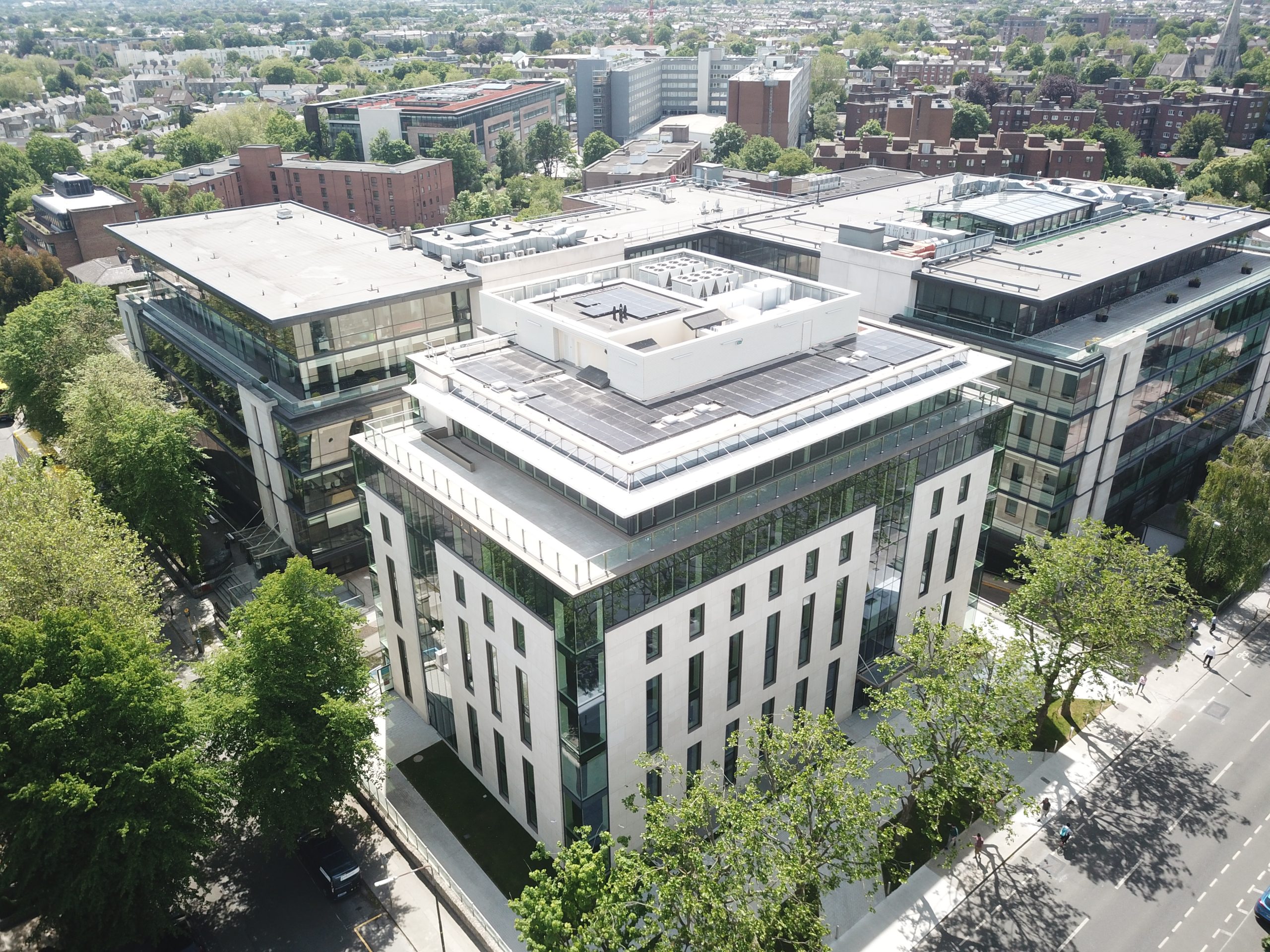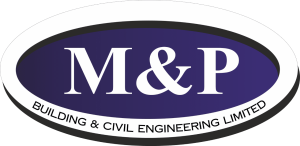The building has six floors of offices extending to 4,460sq m (48,000sq ft) and an extensive basement with shower facilities, changing rooms, lockers, 90 bike spaces and parking for 14 cars.
The main structural works involved the demolition of the existing lift and stair cores and existing courtyard, and the construction of new lift and stair cores and floor slab extension on all levels. The design incorporated a stunning external façade primarily finished in Portuguese limestone cladding with granite band at plinth, an elegant double-height reception area extending to 171sq m (1,850sq ft) and adaptable floor plates with 743sq m (8,000sq ft) of space.


