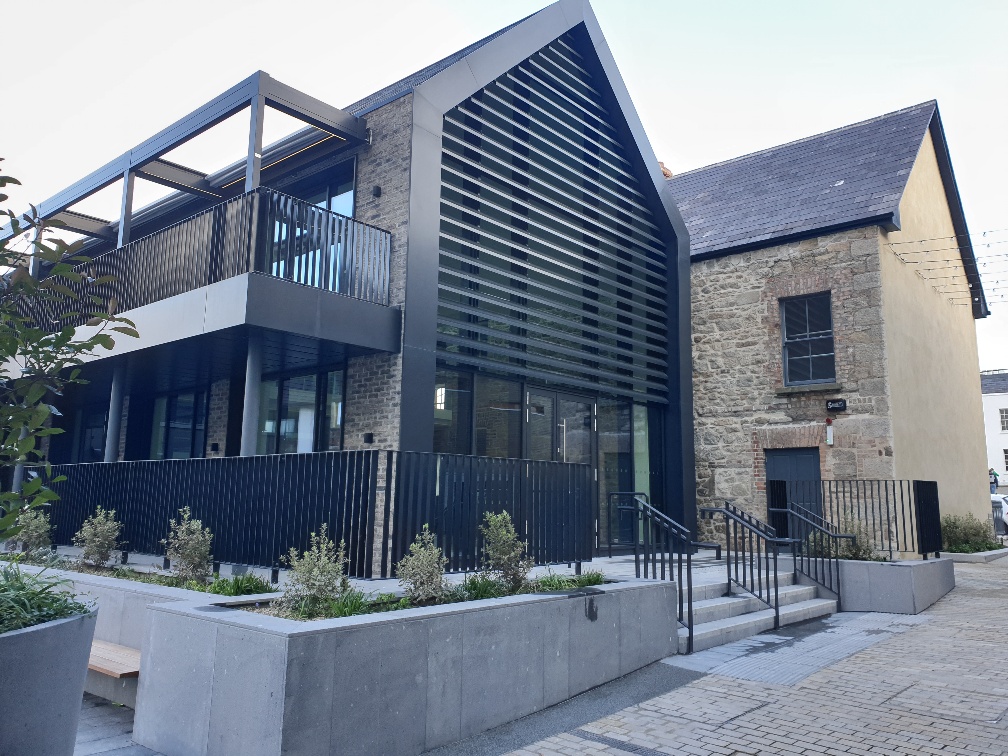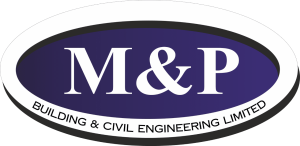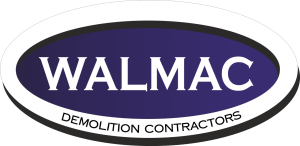The refurbishment and amalgamation of existing buildings and construction of a new 2 storey building to the rear. The refurbished Terrace connected to the new building to the rear and the total gross floor area of the existing buildings and the new building is c. 1,418 sqm. The finalised development will accommodate a restaurant/bar with and retail element (food hall/delicatessen) and ancillary accommodation over two levels with entrances from Sandyford Road and from the new building extension from Pembroke Square within the Dundrum Town Centre.
The unit has outdoor seating areas at ground level on Sandyford Road, to the rear on Pembroke Square and on first floor terrace. The project also includes a new basement structure and a Multipurpose outdoor space with extensive hard and soft landscaping, seating, lighting and feature illuminated water feature.


