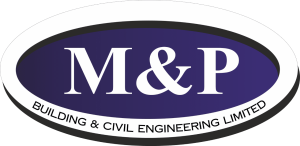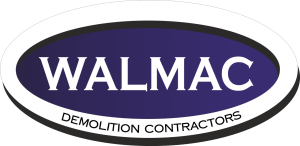This project included the construction of a 28,000 sq. feet extension to the existing production facility including a single open plan production area of 23,500 sq. feet and 4,500 sq. feet of storage and circulation areas. The works also included over 13,000 sq.feet of additional car-park spaces, extensive site works and landscaping.
With several areas of interface into the existing building, the phasing of the works, co-ordination of services and programming of the works was paramount to the successful completion of this project. The business remained in full production throughout the project with out of hours working the key to continuity of trading. The use of dust screens and full height timber hoarding provided safety and good welfare to the employees. The building is a structural steel framed unit with Kingspan KW 100 roof pane, a micro-ribbed wall panel and integrated glazing and an internal liner sheet. The concrete floor slab is an FM 1 finish. Externally, a new car park was constructed with attenuation and drainage systems installed.

| Categories: | Commercial, Industrial & Retail |
| Construction Period : | Aug 2012 – Feb 2013 |
| Value : | €2.77 million |
| Location : | Swords, Co. Dublin |
| Client : | Renishaw (Ireland) Limited |
| Project Architect : | Octagon Design Limited |
| Project Engineer : | David Jenkins Consulting Engineer |
| Quantity Surveyor : | Thorne Sarsfield |

