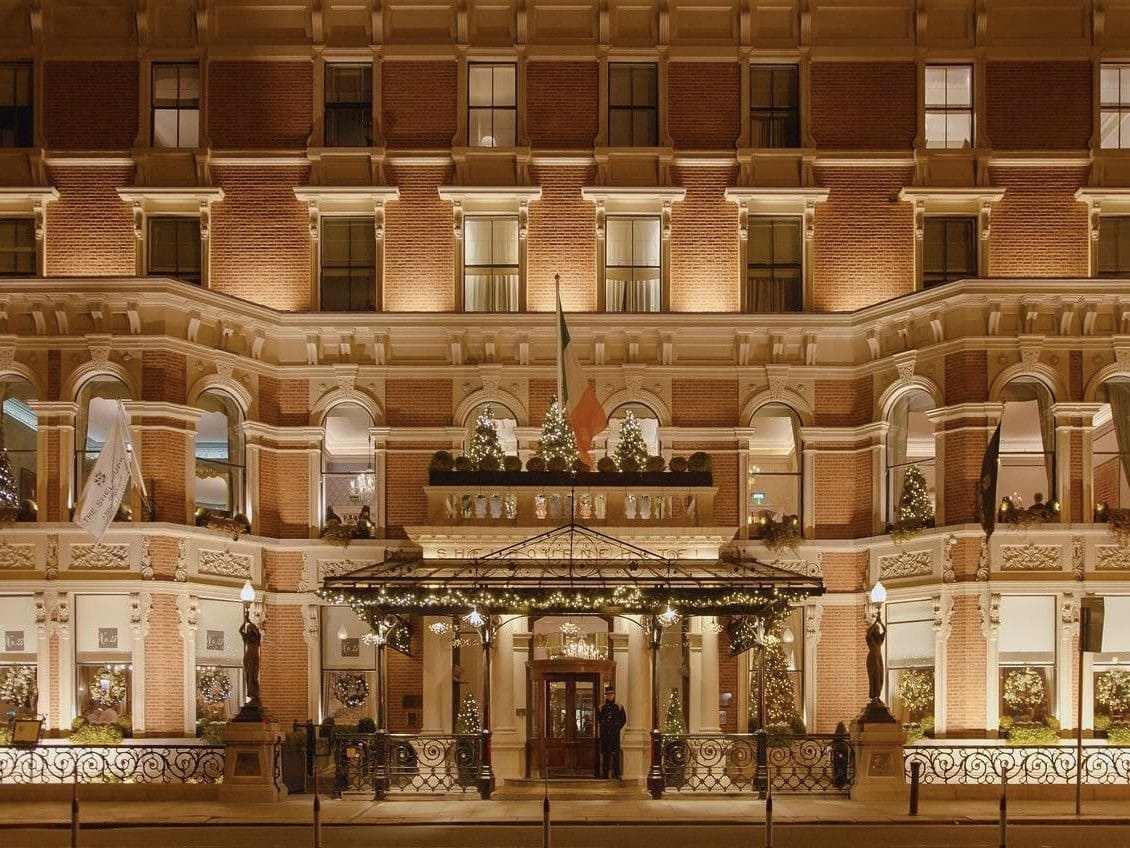The introduction of a new Spa and Wellness Centre within the existing Shelbourne Building. Works included extensive demolitions, alterations and refurbishment to the existing reception rooms, entrance hallways, bedrooms and offices. This project consisted of the construction of treatment rooms, saunas and steam rooms, toilets, changing rooms, gymnasium, exercise studio, relaxation rooms and receptions within the Existing Hotel. The existing pool which had been covered up was extensively restored and re-furbished.
This is a listed building and therefore involved detailed and careful work to existing architectural features e.g. re-pointing of brickwork, new lime plasterwork and Georgian cornices, refurbishment of existing slates, internal doors, architraves, skirting, stairs etc., and the installation of some new joinery to match existing. We also carried out repair work to external granite and wrought iron railings and installed new granite where necessary to match existing.

| Categories: | Hotel, Leisure & Recreation |
| Construction Period : | 8 months |
| Value : | €1.8 million |
| Location : | Shelbourne Hotel, Stephens Green, Dublin |
| Client : | Shelbourne Hotel Holdings |
| Project Architect : | Cantrell Crowley |
| Project Engineer : | Barrett Mahony Consulting Engineers |
| Quantity Surveyor : | Mulcahy Mc Donagh & Partners |

