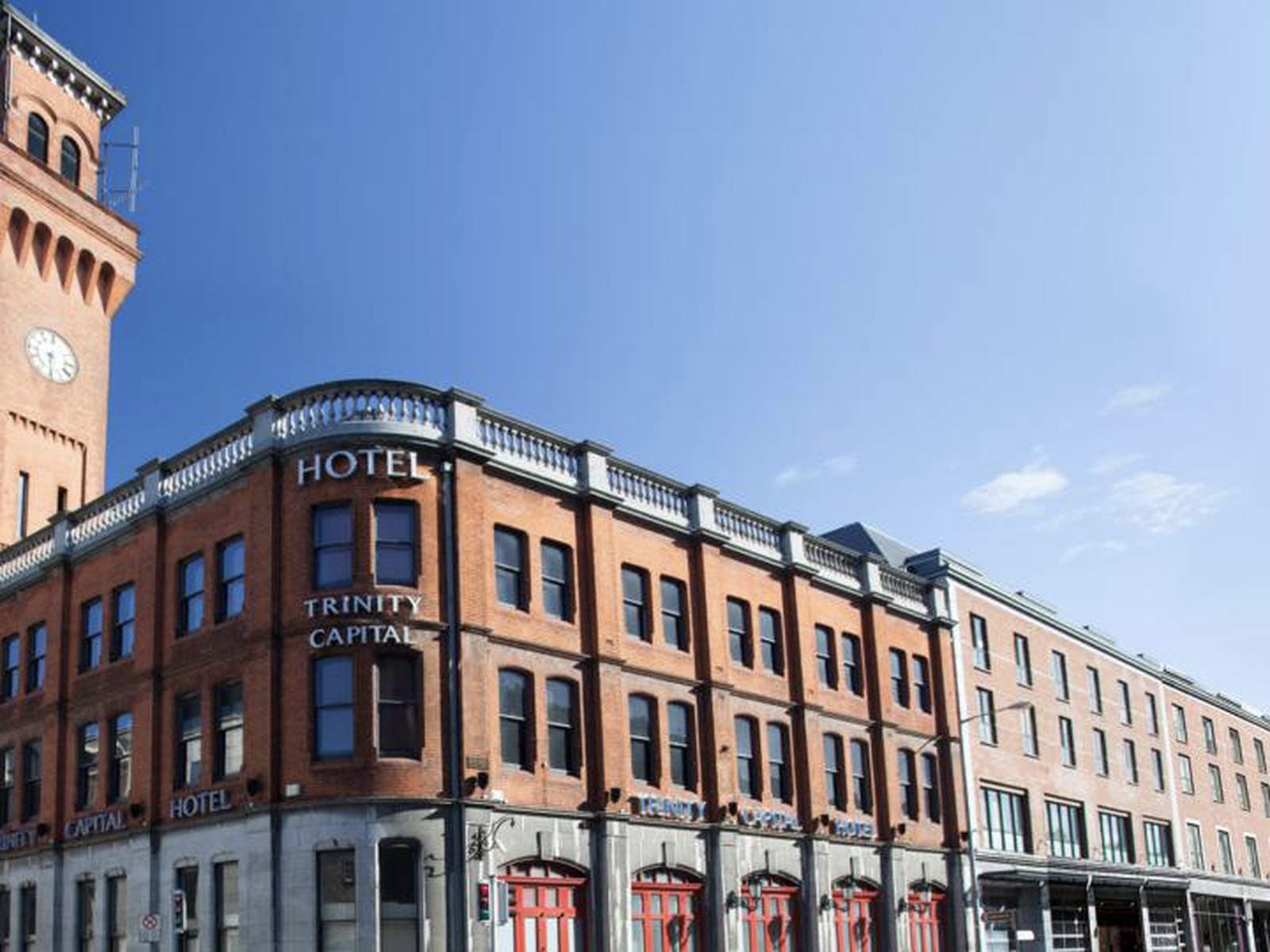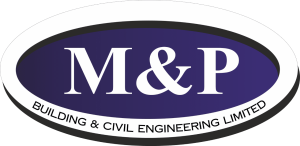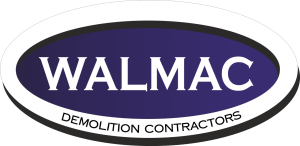Comprising of the complete restoration of four Georgian Buildings into 8 hotel suites including meeting rooms and bar/lounge and the construction of a new 7 storey 68 bedroom hotel with basement car parking and a ground floor glazed courtyard bar and restaurant area; and link to the existing Trinity Capital Hotel.
This was a listed building and therefore involved detailed and careful work to existing Architectural features e.g. re-pointing of brickwork, new lime plasterwork and Georgian cornices, refurbishment of existing slates, refurbishment of existing internal doors, architraves, skirting, stairs etc and the installation of some new joinery to match existing. We also carried out repair work to external granite and wrought iron railings and installed new granite where necessary to match existing.

| Categories: | All Projects Hotel, Leisure & Recreation |
| Construction Period : | 17 months |
| Value : | €15 million |
| Location : | Pearse Street, Dublin 2 |
| Client : | Capital Bars |
| Project Architect : | OMS Architects |
| Project Engineer : | JJ. Campbell & Associates |
| Quantity Surveyor : | LJM |

