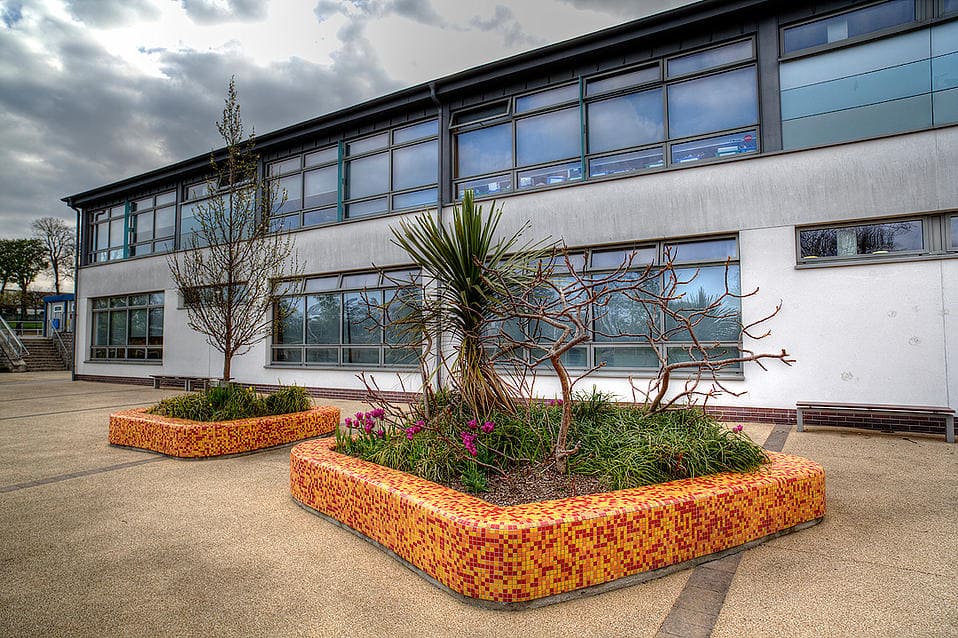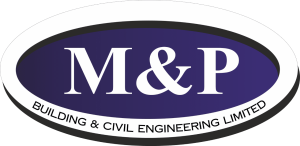Construction works on this 47,000 square feet extension to Willow Park Junior School, Blackrock commenced in July 2009 and was completed on time with the installation of over 25,000 square feet of temporary accommodation buildings and extensive demolition works to the existing building. This highly insulated air-tight construction system includes passive ventilation and rain-water recovery as part of its environmental design ethos and comprises a fabric of zinc & icopol roofing, cedar cladding, fibre-cement panelling, Weber insulated render and aluminium glazing. The project which extends to over one year on-site includes several phases of work in both the new and existing buildings encompassing extensive demolition, infrastructural re-development, temporary accommodation and traffic control.
Internal works: 25 new classrooms, 11 offices and meeting rooms, a new library and a double height common area.
External works: Extensive drainage and site services through basketball courts, car-parks, roadways, grassed areas and rugby pitches. The drainage through the rugby pitches was coordinated and programmed carefully to ensure that the Client maintained use of the pitches during the rugby season. Following completion of the drainage, the areas affected were resurfaced and re-seeded at the correct time and were ready for use for the next playing season.

| Construction Period : | 21 months |
| Value : | €15 million |
| Location : | Pearse Street, Dublin 2 |
| Client : | Capital Bars |
| Project Architect : | OMS Architects |
| Project Engineer : | JJ. Campbell & Associates |
| Quantity Surveyor : | LJM |

