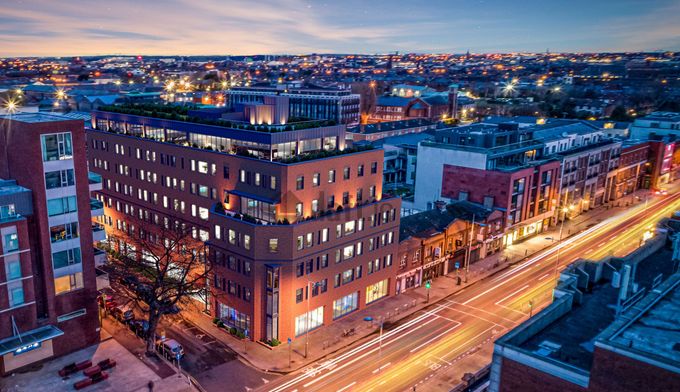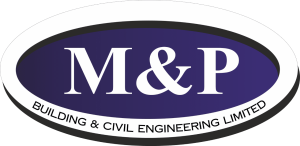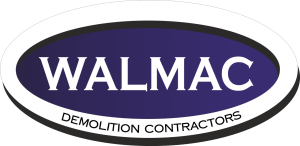Contract Value: €13.2 million
Client: Blondie DAC c/o Greyling Properties
Architect: C+W O’Brien Architects
Engineer: Waterman Moylan
Quantity Surveyor : M.J Turley & Associates
The development involves a change of use from office use to Co- Living Accommodation including the construction of an additional 3 floors to be part of the overall shared accommodation development so as to create a 7 storey building.

There are 110 individual units varying in size with shared kitchen, dining and living communal facilities on each floor level.
In addition on the ground floor there is a reception, gymnasium, residents lounge, laundrette and accessible WC.
The rear yard presently used for car parking, contains parking for 160 bicycles. There is a coffee serving kiosk facing onto the adjoining footpath for coffee consumption off the premises.

