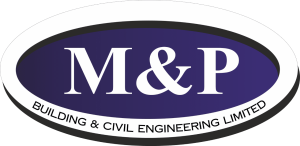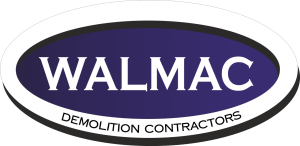Contract Value: €7.4 million
Client: Blue and White Diamond Ltd.
Architect: SSA Architects
Engineer: Cronin & Sutton Consulting
M&E Consultant: Axis Engineering
Quantity Surveyors: Rogerson Reddan & Associates Lrd.
This project involved the demolition of the existing 1950’s three-storey Morrissey Building and the construction of a new five-storey office development containing 1,000m2 of prime office space over four levels along with an outdoor terrace area on level 3 and a green roof with lift and stairwell access at each level.
Each level of office space is finished to modern day specifications. The external façade is a mixed use of brickwork and curtain wall glazing. The ground floor area consists of a main reception area finished to a high specification with both aluminium and brass wall panelling with feature lighting installed along the stairwell. It also consists of a further 120m2 of office space with a male and female toilet and shower area. The finish reflects the existing architectural language of the historic area but uses a more contemporary, lighter-colour brick to identify a new chronology. The bris soleil on the glass set back shoulder area is an abstract of the nearby railway connections.

